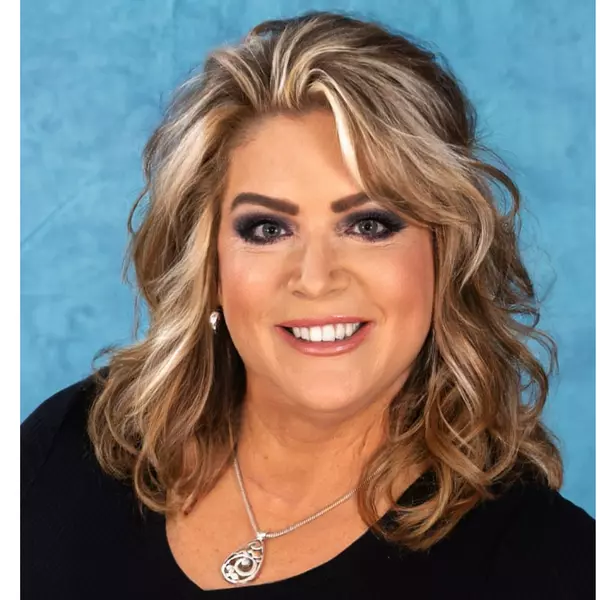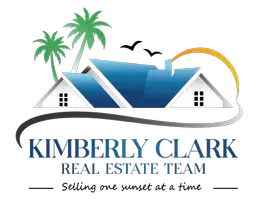$400,900
$400,900
For more information regarding the value of a property, please contact us for a free consultation.
4 Beds
2 Baths
1,851 SqFt
SOLD DATE : 11/12/2024
Key Details
Sold Price $400,900
Property Type Single Family Home
Sub Type Single Family Residence
Listing Status Sold
Purchase Type For Sale
Square Footage 1,851 sqft
Price per Sqft $216
Subdivision Gum Lake Preserve
MLS Listing ID T3508086
Sold Date 11/12/24
Bedrooms 4
Full Baths 2
Construction Status Financing
HOA Fees $40/mo
HOA Y/N Yes
Originating Board Stellar MLS
Year Built 2024
Annual Tax Amount $343
Lot Size 5,662 Sqft
Acres 0.13
Property Description
The exceptional four-bedroom Lantana floor plan located in the beautiful community of Gum Lake Preserve serves as a spacious living area for families and guests. Featuring an open concept floor plan, the home boasts 4 spacious bedrooms, 2 full bathrooms and is complete with thousands of dollars’ worth of upgrades. These include energy-efficient Whirlpool® appliances, spacious granite countertops in the kitchen, stunning wood cabinets, brushed nickel hardware and an attached two-car garage. In addition, the Lantana's secluded master retreat highlights a large walk-in closet. Best of all, Gum Lake Preserve residents looking to live in a premier location are presented with a plethora of open green spaces, a view of a pond, playground, picnic area, nature trail and access to a boat ramp to Gum Lake.
Location
State FL
County Polk
Community Gum Lake Preserve
Zoning MPUD
Rooms
Other Rooms Inside Utility
Interior
Interior Features Ceiling Fans(s), High Ceilings, Kitchen/Family Room Combo, Open Floorplan, Pest Guard System, Primary Bedroom Main Floor, Stone Counters, Thermostat, Walk-In Closet(s), Window Treatments
Heating Electric, Heat Pump
Cooling Central Air
Flooring Carpet, Luxury Vinyl
Fireplace false
Appliance Dishwasher, Disposal, Electric Water Heater, Exhaust Fan, Ice Maker, Microwave, Range, Refrigerator
Laundry Electric Dryer Hookup, Inside, Laundry Room, Washer Hookup
Exterior
Exterior Feature Irrigation System, Lighting, Sidewalk, Sliding Doors
Garage Driveway, Garage Door Opener
Garage Spaces 2.0
Community Features Community Mailbox, Golf Carts OK, Park, Playground, Sidewalks
Utilities Available Cable Available, Electricity Available, Electricity Connected, Fiber Optics, Public, Sewer Available, Sewer Connected, Underground Utilities, Water Available, Water Connected
Amenities Available Park, Playground, Trail(s)
Waterfront false
View Y/N 1
Water Access 1
Water Access Desc Lake
Roof Type Shingle
Porch Covered
Attached Garage true
Garage true
Private Pool No
Building
Entry Level One
Foundation Slab
Lot Size Range 0 to less than 1/4
Builder Name LGI Homes Florida LLC
Sewer Public Sewer
Water Public
Architectural Style Traditional
Structure Type Block,Stone,Stucco
New Construction true
Construction Status Financing
Others
Pets Allowed Yes
Senior Community No
Ownership Fee Simple
Monthly Total Fees $40
Acceptable Financing Cash, Conventional, FHA, VA Loan
Membership Fee Required Required
Listing Terms Cash, Conventional, FHA, VA Loan
Special Listing Condition None
Read Less Info
Want to know what your home might be worth? Contact us for a FREE valuation!

Our team is ready to help you sell your home for the highest possible price ASAP

© 2024 My Florida Regional MLS DBA Stellar MLS. All Rights Reserved.
Bought with STELLAR NON-MEMBER OFFICE
GET MORE INFORMATION

REALTOR®
kimberlyclarkrealtor@gmail.com
662 S Gulfview Blvd, Clearwater Beach, FL, 33767, USA






