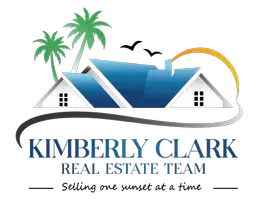$398,000
$375,000
6.1%For more information regarding the value of a property, please contact us for a free consultation.
4 Beds
3 Baths
2,053 SqFt
SOLD DATE : 11/08/2024
Key Details
Sold Price $398,000
Property Type Single Family Home
Sub Type Single Family Residence
Listing Status Sold
Purchase Type For Sale
Square Footage 2,053 sqft
Price per Sqft $193
Subdivision Preserve At Heath Brook Ph 01
MLS Listing ID OM680982
Sold Date 11/08/24
Bedrooms 4
Full Baths 2
Half Baths 1
Construction Status Appraisal,Inspections
HOA Fees $66/mo
HOA Y/N Yes
Originating Board Stellar MLS
Year Built 2019
Annual Tax Amount $3,447
Lot Size 10,018 Sqft
Acres 0.23
Lot Dimensions 85x120
Property Description
New Price Improvement- 375,000! This spacious 4-bedroom, 2.5-bathroom home, built in 2019, offers 2,053 sqft of modern living space. It features large windows already with wide style blinds, granite countertops in the kitchen and bath, and smart home features including a Tesla battery charger station, Ring doorbell, and whole house surge protection. You are going to LOVE the front-loading washer and dryer with the O3 Waterworks Smart Laundry System! Ceramic tile in the common areas and carpet in bedrooms provide low maintenance comfort and style. The great room features oversized triple slider glass doors opening to a large covered porch facing east for year-round enjoyment! The plush green grass and landscaped beds are designed for easy care and for playing in the yard. Located minutes from top-of-the-line shopping, restaurants, bookstores, and a full-service strip mall with a grocery store, hair salons, and many more family conveniences. Even with all of this, the neighborhood features spacious lots, winding roads, and the peace you would expect out in the country! Reasonably priced, this home is a fantastic opportunity for modern and convenient living with plenty of room to relax and enjoy being at home! Schedule your viewing today!
Location
State FL
County Marion
Community Preserve At Heath Brook Ph 01
Zoning PUD
Interior
Interior Features Cathedral Ceiling(s), Ceiling Fans(s), Eat-in Kitchen, High Ceilings, Kitchen/Family Room Combo, Open Floorplan, Primary Bedroom Main Floor, Stone Counters, Thermostat, Walk-In Closet(s), Window Treatments
Heating Central, Electric, Heat Pump
Cooling Central Air
Flooring Carpet, Ceramic Tile
Furnishings Unfurnished
Fireplace false
Appliance Cooktop, Disposal, Dryer, Electric Water Heater, Exhaust Fan, Microwave, Range, Refrigerator, Washer
Laundry Inside, Laundry Closet
Exterior
Exterior Feature Irrigation System, Lighting, Private Mailbox
Garage Driveway, Electric Vehicle Charging Station(s), Garage Door Opener, Ground Level
Garage Spaces 2.0
Community Features Deed Restrictions, Gated Community - No Guard, Sidewalks
Utilities Available Electricity Connected, Public, Sewer Connected, Street Lights, Underground Utilities, Water Connected
Amenities Available Vehicle Restrictions
Waterfront false
Roof Type Shingle
Porch Covered, Rear Porch
Attached Garage true
Garage true
Private Pool No
Building
Lot Description Cleared, Gentle Sloping, City Limits, Landscaped, Near Public Transit, Sidewalk, Paved
Story 1
Entry Level One
Foundation Block, Slab
Lot Size Range 0 to less than 1/4
Sewer Public Sewer
Water Public
Architectural Style Florida
Structure Type Block,Stucco
New Construction false
Construction Status Appraisal,Inspections
Schools
Elementary Schools Saddlewood Elementary School
Middle Schools Liberty Middle School
High Schools West Port High School
Others
Pets Allowed Cats OK, Dogs OK
HOA Fee Include Common Area Taxes,Escrow Reserves Fund,Maintenance Grounds
Senior Community No
Ownership Fee Simple
Monthly Total Fees $66
Acceptable Financing Cash, Conventional, FHA
Horse Property None
Membership Fee Required Required
Listing Terms Cash, Conventional, FHA
Special Listing Condition None
Read Less Info
Want to know what your home might be worth? Contact us for a FREE valuation!

Our team is ready to help you sell your home for the highest possible price ASAP

© 2024 My Florida Regional MLS DBA Stellar MLS. All Rights Reserved.
Bought with STELLAR REAL ESTATE AGENCY LLC
GET MORE INFORMATION

REALTOR®
kimberlyclarkrealtor@gmail.com
662 S Gulfview Blvd, Clearwater Beach, FL, 33767, USA






