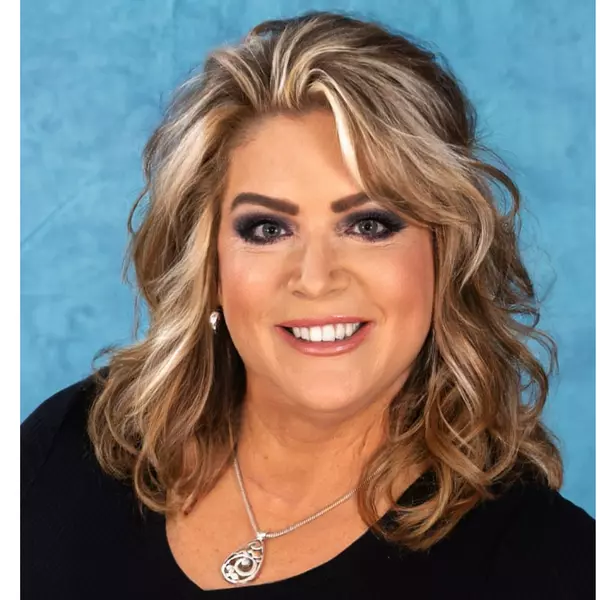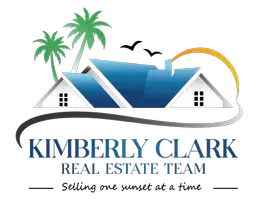$222,000
$225,000
1.3%For more information regarding the value of a property, please contact us for a free consultation.
2 Beds
2 Baths
1,516 SqFt
SOLD DATE : 10/25/2024
Key Details
Sold Price $222,000
Property Type Condo
Sub Type Condominium
Listing Status Sold
Purchase Type For Sale
Square Footage 1,516 sqft
Price per Sqft $146
Subdivision Westwood Greens A Condo
MLS Listing ID T3522495
Sold Date 10/25/24
Bedrooms 2
Full Baths 2
Construction Status Inspections
HOA Fees $498/qua
HOA Y/N Yes
Originating Board Stellar MLS
Year Built 1976
Annual Tax Amount $1,699
Lot Size 2,178 Sqft
Acres 0.05
Property Description
This beautiful and refreshed home is ready for new owners! Located in Zone “X” far away from the water so no flood insurance needed. Pride of ownership shines through in this bright and charming home in the heart of 55+ Sun City Center. Enjoy Florida living in this 2-bedroom, 2-bathroom Dedham model condo, located in the pet-friendly, active community of Westwood Greens. The inviting patio, is perfect for sipping your lemonade on a sunny day. Inside, you'll find a thoughtfully designed open floor plan with a large formal living and dining area, complemented by a spacious kitchen bathed in natural light. The remodeled kitchen features ample Miracle Method epoxy countertops, extensive cabinetry, new stainless steel appliances, new light fixtures, a pantry, and a breakfast bar for casual dining. The family room, with its sliding doors, offers serene views of the picturesque rolling hills seamlessly blending indoor comfort with outdoor beauty. The owner’s suite is a sanctuary with an updated private bath and dual walk-in closets. A second bedroom and bathroom across the home provide privacy for guests. Additional features include hurricane shutters, rain gutters, and a comfortable and bright climate controlled with AC multi-purpose laundry room/craft room/office adjacent to the generous two-car garage, offering abundant storage space. Recent upgrades include brand new carpeting throughout the home (2024), new paint (2024), stainless steel kitchen appliances (2023/2024), new light fixtures (2024), newly refinished countertops (2024), a hot water heater (2022), a newer roof (2019), HVAC (2017), and updates to the plumbing and electrical systems. The HOA covers common area maintenance, outdoor lighting, water/sewer services, building insurance, ground maintenance, roof replacement, and exterior painting. Sun City Center's 55+ lifestyle amenities are unmatched, offering residents access to indoor and outdoor pools perfect for relaxation or aqua aerobics. Extensive fitness facilities include a state-of-the-art sports center for various activities. The community boasts over 200 clubs and interest groups, from arts and crafts to sports like tennis, pickleball, golf, and lawn bowling. Additionally, Sun City Center offers numerous social events, dances, and performances that keep the social calendar full. Located just south of Tampa, this home offers the convenience of golf cart accessibility to Sun City Center's medical facilities, shopping, and dining options. It’s close to major highways, providing easy access to airports, stunning beaches, and the vibrant scenes of nearby Tampa, St. Petersburg, and Sarasota. This home is more than just a place to live—it offers a vibrant, active lifestyle for you. Call today for a showing and make this beautiful property your new home!
Location
State FL
County Hillsborough
Community Westwood Greens A Condo
Zoning PD-MU
Interior
Interior Features Ceiling Fans(s), Living Room/Dining Room Combo, Open Floorplan
Heating Central, Electric
Cooling Central Air
Flooring Carpet, Ceramic Tile
Fireplace false
Appliance Dishwasher, Disposal, Dryer, Electric Water Heater, Exhaust Fan, Kitchen Reverse Osmosis System, Microwave, Range, Range Hood, Refrigerator, Washer, Water Softener
Laundry Laundry Room
Exterior
Exterior Feature Hurricane Shutters, Lighting, Rain Gutters, Sprinkler Metered
Garage Garage Door Opener, Golf Cart Parking
Garage Spaces 2.0
Community Features Association Recreation - Owned, Clubhouse, Deed Restrictions, Dog Park, Fitness Center, Golf Carts OK, Pool, Sidewalks, Tennis Courts, Wheelchair Access
Utilities Available BB/HS Internet Available, Cable Available, Electricity Connected, Public, Sewer Connected, Sprinkler Recycled, Underground Utilities
Waterfront false
View Golf Course
Roof Type Shingle
Porch Front Porch
Attached Garage true
Garage true
Private Pool No
Building
Lot Description In County, On Golf Course, Paved
Story 1
Entry Level One
Foundation Slab
Lot Size Range 0 to less than 1/4
Sewer Public Sewer
Water Canal/Lake For Irrigation
Architectural Style Florida, Ranch
Structure Type Block,Stucco
New Construction false
Construction Status Inspections
Others
Pets Allowed Cats OK, Dogs OK
HOA Fee Include Common Area Taxes,Pool,Escrow Reserves Fund,Maintenance Grounds,Private Road,Recreational Facilities,Sewer,Trash,Water
Senior Community Yes
Pet Size Small (16-35 Lbs.)
Ownership Fee Simple
Monthly Total Fees $526
Acceptable Financing Cash, Conventional, VA Loan
Membership Fee Required Required
Listing Terms Cash, Conventional, VA Loan
Num of Pet 2
Special Listing Condition None
Read Less Info
Want to know what your home might be worth? Contact us for a FREE valuation!

Our team is ready to help you sell your home for the highest possible price ASAP

© 2024 My Florida Regional MLS DBA Stellar MLS. All Rights Reserved.
Bought with KELLER WILLIAMS CLASSIC GROUP
GET MORE INFORMATION

REALTOR®
kimberlyclarkrealtor@gmail.com
662 S Gulfview Blvd, Clearwater Beach, FL, 33767, USA






