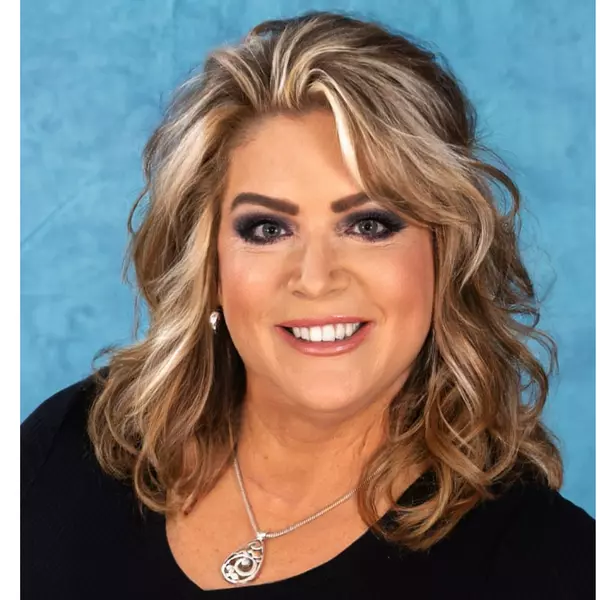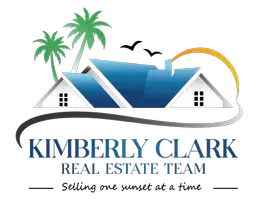$388,500
$399,900
2.9%For more information regarding the value of a property, please contact us for a free consultation.
3 Beds
3 Baths
1,625 SqFt
SOLD DATE : 10/04/2024
Key Details
Sold Price $388,500
Property Type Townhouse
Sub Type Townhouse
Listing Status Sold
Purchase Type For Sale
Square Footage 1,625 sqft
Price per Sqft $239
Subdivision Biltmore Twnhms
MLS Listing ID O6225062
Sold Date 10/04/24
Bedrooms 3
Full Baths 2
Half Baths 1
Construction Status Inspections
HOA Fees $301/mo
HOA Y/N Yes
Originating Board Stellar MLS
Year Built 2006
Annual Tax Amount $2,431
Lot Size 3,920 Sqft
Acres 0.09
Property Description
Welcome to this charming and meticulously maintained 3-bedroom, 2.5-bath end-unit townhome in the exclusive Biltmore community! As you enter, you'll be welcomed by high ceilings, elegant wood flooring, and a spacious living/dining area. The master bedroom, conveniently located on the main level, boasts a walk-in closet, dual vanity, and a uniquely upgraded corner shower that sets it apart from other townhomes in the area. Two sliding glass doors—one from the master bedroom and one from the living room—open to a newly renovated screened-in porch, featuring fresh floor tiles and modern lighting, creating a perfect space for relaxation and entertaining. The kitchen is well-equipped with all the essential appliances and provides easy access to the two-car garage and laundry closet, complete with a washer and dryer. Upstairs, you'll find the second and third bedrooms, alongside a full guest bath. The guest bedroom on the right side of the stairs is notably spacious, offering room for a cozy reading nook or additional seating area. The community is highly sought-after, featuring a pool and exterior maintenance for the homes. A new roof was installed in 2023, ensuring peace of mind. Located just minutes from Oviedo on the Park, Oviedo Mall, 417, and 434, with Oviedo High School and Publix directly across the street, this townhome offers unparalleled convenience and accessibility. Don't miss out on this opportunity to call this beautiful property your home!
Location
State FL
County Seminole
Community Biltmore Twnhms
Zoning PUD
Interior
Interior Features Ceiling Fans(s), Kitchen/Family Room Combo, Living Room/Dining Room Combo, Primary Bedroom Main Floor, Walk-In Closet(s)
Heating Central
Cooling Central Air
Flooring Carpet, Ceramic Tile, Vinyl, Wood
Fireplace false
Appliance Dishwasher, Dryer, Microwave, Range, Refrigerator, Washer
Laundry Laundry Room
Exterior
Exterior Feature Sidewalk
Garage Garage Door Opener
Garage Spaces 2.0
Community Features Gated Community - No Guard, Pool
Utilities Available Cable Available, Public
Amenities Available Gated, Pool
Waterfront false
Roof Type Shingle
Porch Porch, Screened
Attached Garage true
Garage true
Private Pool No
Building
Story 2
Entry Level Two
Foundation Slab
Lot Size Range 0 to less than 1/4
Sewer Public Sewer
Water Public
Structure Type Block,Stucco
New Construction false
Construction Status Inspections
Others
Pets Allowed Yes
HOA Fee Include Pool,Maintenance Structure,Maintenance Grounds
Senior Community No
Ownership Fee Simple
Monthly Total Fees $301
Acceptable Financing Cash, Conventional, FHA, VA Loan
Membership Fee Required Required
Listing Terms Cash, Conventional, FHA, VA Loan
Special Listing Condition None
Read Less Info
Want to know what your home might be worth? Contact us for a FREE valuation!

Our team is ready to help you sell your home for the highest possible price ASAP

© 2024 My Florida Regional MLS DBA Stellar MLS. All Rights Reserved.
Bought with REAL ESTATE PROS
GET MORE INFORMATION

REALTOR®
kimberlyclarkrealtor@gmail.com
662 S Gulfview Blvd, Clearwater Beach, FL, 33767, USA






