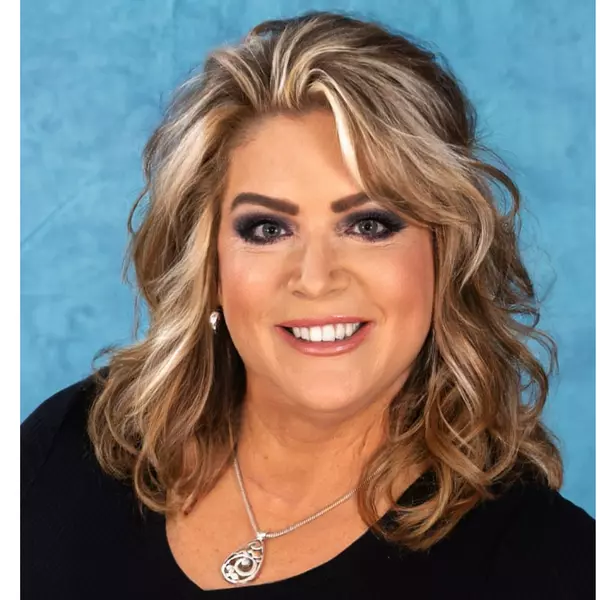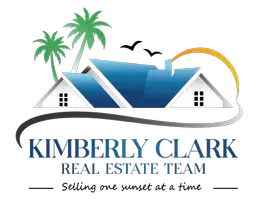$135,000
$157,400
14.2%For more information regarding the value of a property, please contact us for a free consultation.
2 Beds
2 Baths
768 SqFt
SOLD DATE : 09/25/2024
Key Details
Sold Price $135,000
Property Type Manufactured Home
Sub Type Manufactured Home - Post 1977
Listing Status Sold
Purchase Type For Sale
Square Footage 768 sqft
Price per Sqft $175
Subdivision Hilltop Estates
MLS Listing ID OM680117
Sold Date 09/25/24
Bedrooms 2
Full Baths 2
Construction Status Inspections
HOA Fees $130/qua
HOA Y/N Yes
Originating Board Stellar MLS
Year Built 1985
Annual Tax Amount $1,458
Lot Size 8,276 Sqft
Acres 0.19
Lot Dimensions 90x90
Property Description
Charming 2 Bedroom, 2 Bath home on a cul-de-sac located in Hilltop Estates, a 55+ community with a COMMUNITY POOL and an affordable HOA of $390 per quarter, fee includes trash pickup, water, sewer and community pool. You own the land in this adorable well maintained community; no exorbitant lot rents! You'll love the screened in area under part of the carport and the abundant interior upgrades which include stainless steel kitchen appliances, updated bathrooms, newer flooring throughout and a walk-in tub in the primary bath. A bonus room off of the main home measures 132 square feet and is also under central heat and air increasing the total square footage under air to nine hundred. The package unit central HVAC system was replaced in 2021. Washer and dryer are included. You'll be thrilled with this home's location and proximity to The Villages, The Villages VA Clinic and Publix grocery store within a mile. Come see this home today, quick closing available!
Location
State FL
County Marion
Community Hilltop Estates
Zoning MH
Rooms
Other Rooms Florida Room
Interior
Interior Features Ceiling Fans(s), Thermostat
Heating Central
Cooling Central Air
Flooring Laminate, Vinyl
Fireplace false
Appliance Dryer, Exhaust Fan, Range, Refrigerator, Washer
Laundry Laundry Room, Other
Exterior
Exterior Feature Irrigation System, Rain Gutters
Community Features Clubhouse, Deed Restrictions, Pool
Utilities Available BB/HS Internet Available, Cable Available, Electricity Connected
Amenities Available Pool
Waterfront false
Roof Type Metal
Garage false
Private Pool No
Building
Lot Description Cul-De-Sac, Paved
Story 1
Entry Level One
Foundation Pillar/Post/Pier
Lot Size Range 0 to less than 1/4
Sewer Public Sewer
Water See Remarks
Structure Type Metal Siding
New Construction false
Construction Status Inspections
Others
Pets Allowed Yes
HOA Fee Include Pool,Sewer,Trash,Water
Senior Community Yes
Ownership Fee Simple
Monthly Total Fees $130
Acceptable Financing Cash, Conventional
Membership Fee Required Required
Listing Terms Cash, Conventional
Num of Pet 2
Special Listing Condition None
Read Less Info
Want to know what your home might be worth? Contact us for a FREE valuation!

Our team is ready to help you sell your home for the highest possible price ASAP

© 2024 My Florida Regional MLS DBA Stellar MLS. All Rights Reserved.
Bought with RE/MAX FOXFIRE - SUMMERFIELD
GET MORE INFORMATION

REALTOR®
kimberlyclarkrealtor@gmail.com
662 S Gulfview Blvd, Clearwater Beach, FL, 33767, USA






