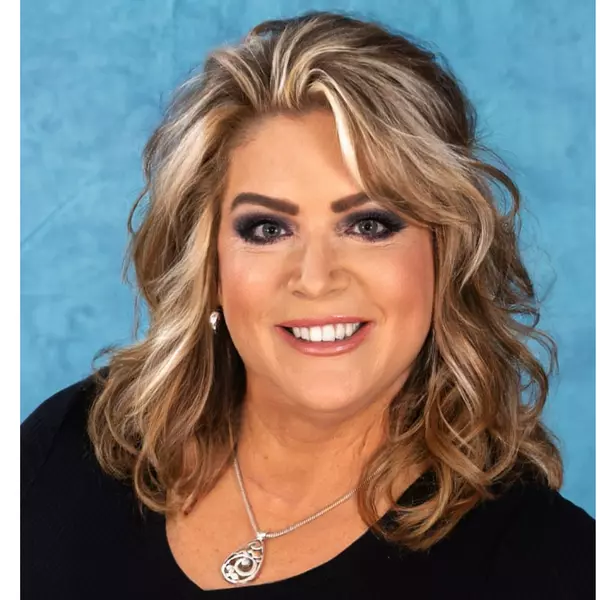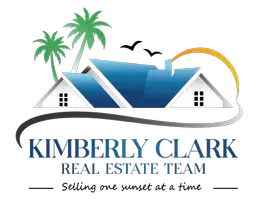$530,000
$540,000
1.9%For more information regarding the value of a property, please contact us for a free consultation.
3 Beds
2 Baths
2,143 SqFt
SOLD DATE : 08/29/2024
Key Details
Sold Price $530,000
Property Type Single Family Home
Sub Type Single Family Residence
Listing Status Sold
Purchase Type For Sale
Square Footage 2,143 sqft
Price per Sqft $247
Subdivision Lost Creek
MLS Listing ID O6215377
Sold Date 08/29/24
Bedrooms 3
Full Baths 2
Construction Status Inspections
HOA Fees $20/ann
HOA Y/N Yes
Originating Board Stellar MLS
Year Built 1996
Annual Tax Amount $2,389
Lot Size 9,583 Sqft
Acres 0.22
Property Description
Move in Ready, Turn-key, immaculate and clean……Welcome home to YOUR NEXT HOME!, Well cared for 3-bedroom, 2-bath home nestled in Winter Park’s sought-after Lost Creek neighborhood. This beautiful residence boasts a welcoming ambiance with its gorgeous hardwood flooring, extensive ceramic tile, and abundant natural light. The thoughtfully designed split bedroom floor plan offers privacy and convenience.
*** ROOF 2019 * REPIPED 2021 * PRIMARY BATH REMODEL 2021 * FRENCH DOORS 2021 * AC 2011 ***
Key features include a recently updated primary bathroom with a spacious walk-in closet, vanity area, garden tub, and separate shower. The inside utility room, complete with a sink, makes household chores a breeze. Entertain in style with formal living and dining rooms, and a kitchen that opens to the family room and dinette, perfect for gatherings.
New French doors lead to the expansive screen-enclosed porch and covered lanai, ideal for hosting friends and family or simply relaxing by the pool. Back yard is large and fully fenced creating serenity and privacy. Don’t miss out on this exceptional home – schedule your showing today and experience all it has to offer. You will not be disappointed!
Location
State FL
County Seminole
Community Lost Creek
Zoning R-1A
Interior
Interior Features Eat-in Kitchen, Kitchen/Family Room Combo, Walk-In Closet(s)
Heating Central
Cooling Central Air
Flooring Ceramic Tile, Laminate, Wood
Fireplace false
Appliance Dishwasher, Disposal, Dryer, Electric Water Heater, Microwave, Range, Refrigerator, Washer
Laundry Laundry Room
Exterior
Exterior Feature Irrigation System, Rain Gutters, Sidewalk
Garage Spaces 2.0
Utilities Available Cable Available, Electricity Connected
Waterfront false
Roof Type Shingle
Attached Garage true
Garage true
Private Pool No
Building
Entry Level One
Foundation Slab
Lot Size Range 0 to less than 1/4
Sewer Public Sewer
Water Public
Structure Type Block
New Construction false
Construction Status Inspections
Schools
Elementary Schools Red Bug Elementary
Middle Schools Tuskawilla Middle
High Schools Lake Howell High
Others
Pets Allowed Yes
Senior Community No
Pet Size Extra Large (101+ Lbs.)
Ownership Fee Simple
Monthly Total Fees $20
Acceptable Financing Cash, Conventional, FHA, VA Loan
Membership Fee Required Required
Listing Terms Cash, Conventional, FHA, VA Loan
Num of Pet 2
Special Listing Condition None
Read Less Info
Want to know what your home might be worth? Contact us for a FREE valuation!

Our team is ready to help you sell your home for the highest possible price ASAP

© 2024 My Florida Regional MLS DBA Stellar MLS. All Rights Reserved.
Bought with WEICHERT REALTORS HALLMARK PRO
GET MORE INFORMATION

REALTOR®
kimberlyclarkrealtor@gmail.com
662 S Gulfview Blvd, Clearwater Beach, FL, 33767, USA






