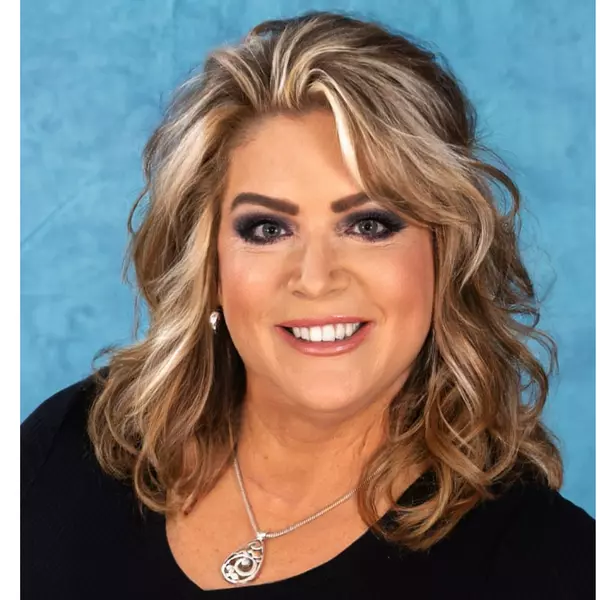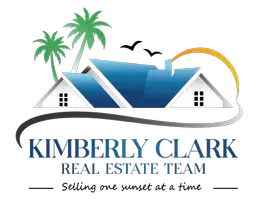$720,000
$719,900
For more information regarding the value of a property, please contact us for a free consultation.
4 Beds
4 Baths
2,728 SqFt
SOLD DATE : 08/22/2024
Key Details
Sold Price $720,000
Property Type Single Family Home
Sub Type Single Family Residence
Listing Status Sold
Purchase Type For Sale
Square Footage 2,728 sqft
Price per Sqft $263
Subdivision The Ridge At Wiregrass Ranch
MLS Listing ID T3517076
Sold Date 08/22/24
Bedrooms 4
Full Baths 4
Construction Status Financing,Inspections
HOA Fees $459/qua
HOA Y/N Yes
Originating Board Stellar MLS
Year Built 2018
Annual Tax Amount $9,135
Lot Size 9,583 Sqft
Acres 0.22
Property Description
***NEW SELLER INCENTIVE ****SELLER CREDIT OF $10,000 TOWARD BUYER CLOSING COSTS **** Welcome to 30602 Ceasar Park Dr, where modern elegance intertwines with tranquil living in the heart of Wiregrass Ranch. This extraordinary residence seamlessly combines contemporary design with timeless sophistication, offering 4 bedrooms,4 bathrooms, plus a versatile loft across nearly 3000 sq ft of meticulously crafted living space. Step inside to discover the inviting ambiance where crown molding & elegant tile flooring set the stage for the captivating features that lie beyond. The kitchen stands as the epitome of culinary excellence, featuring quartz countertops, a subway glass backsplash, & stainless steel appliances, including a sleek chimney hood. Above & below cabinet lighting adds a touch of modern flair, accentuating the sleek lines & design of the space. It offers a breakfast bar, perfect for casual dining or entertaining guests, along with a cozy kitchen nook bathed in natural light. Additionally a custom cabinet pantry provides ample storage ensuring both style & functionality in this culinary haven. The kitchen seamlessly opens to the great room, creating a cohesive & inviting space ideal for both casual gatherings & formal entertaining. Custom trim work & an accent wall in the great room add character & charm, while providing a warm & inviting atmosphere for relaxation & socializing. A separate formal dining space features its own accent wall, complementing the elegant design of the space & providing the perfect setting for special occasions. Downstairs, a flexible bedroom beckons, perfect for an office, in-law suite, or guest room, complete with a nearby full bathroom. Ascend the wood stairs to discover the primary bedroom sanctuary, with bamboo flooring & dual walk-in closets outfitted with luxurious closet systems, combining style with practicality. Indulge in the en-suite bathroom, where dual vanities, a garden tub, & an oversized walk-in shower await, creating a spa-like retreat within the comforts of home. Two additional bedrooms, one with an en-suite bathroom, feature their own closet systems, ensuring every corner of this residence exudes modern convenience. The loft offers a versatile space ideal for a home office or cozy homework nook, while the upstairs laundry room adds practicality to daily routines. Outside, a paved driveway, back patio,& lush conservation views provide moments of serenity & relaxation. Nestled in the top-rated school district & surrounded by resort-style amenities, 30602 Ceasar Park Dr offers a lifestyle of unparalleled luxury & tranquility. Notable Features: Crown Molding, Custom Trim Work, Accents Wall, Wood- Look Tile, Water Softener, Storage Racks in Garage, Wood Flooring adorns the stairs, Guest Room & Primary Bedroom, Tankless Water Heater, Widened Driveway, Quartz, Custom Closet Organizers, Modern Iron Spindle Staircase, Utility Sink, Plumbing & Gas for Future Outdoor Kitchen, Window Coverings, Custom Light Fixtures & Pendants, Recessed Lighting. Dive into the Resort-Style Clubhouse where you will feel like you are on vacation everyday! Enjoy the zero entry pool, waterslide, fire pit, water play activity center, lap pool, 4 professional lighted tennis courts, outdoor BB court volleyball, playground, indoor sport court, fitness center & covered pavilion. You can also enjoy a gathering room, catering kitchen, game room,& fitness studio. LAWN CARE is encompassed in HOA fee.
Location
State FL
County Pasco
Community The Ridge At Wiregrass Ranch
Zoning MPUD
Rooms
Other Rooms Attic, Breakfast Room Separate, Formal Dining Room Separate, Great Room, Inside Utility, Loft
Interior
Interior Features Ceiling Fans(s), Crown Molding, Eat-in Kitchen, Open Floorplan, PrimaryBedroom Upstairs, Stone Counters, Thermostat, Walk-In Closet(s), Window Treatments
Heating Central, Electric, Natural Gas
Cooling Central Air
Flooring Carpet, Ceramic Tile, Wood
Fireplace false
Appliance Dishwasher, Disposal, Dryer, Freezer, Gas Water Heater, Ice Maker, Microwave, Range, Range Hood, Refrigerator, Washer, Water Softener
Laundry Laundry Room, Upper Level
Exterior
Exterior Feature Irrigation System, Lighting, Sidewalk, Sliding Doors, Sprinkler Metered
Garage Driveway, Garage Door Opener
Garage Spaces 2.0
Community Features Association Recreation - Owned, Clubhouse, Community Mailbox, Deed Restrictions, Fitness Center, Gated Community - Guard, Golf Carts OK, Irrigation-Reclaimed Water, No Truck/RV/Motorcycle Parking, Playground, Pool, Sidewalks
Utilities Available BB/HS Internet Available, Cable Connected, Electricity Connected, Natural Gas Connected, Sewer Connected, Sprinkler Recycled, Street Lights, Underground Utilities, Water Connected
Amenities Available Basketball Court, Clubhouse, Fitness Center, Gated, Playground, Pool, Security, Tennis Court(s)
Waterfront false
View Trees/Woods
Roof Type Concrete,Tile
Porch Covered, Patio
Attached Garage true
Garage true
Private Pool No
Building
Lot Description Conservation Area, Oversized Lot, Paved
Story 2
Entry Level Two
Foundation Block, Slab
Lot Size Range 0 to less than 1/4
Builder Name GL Homes
Sewer Public Sewer
Water Public
Architectural Style Mediterranean
Structure Type Block,Stucco
New Construction false
Construction Status Financing,Inspections
Schools
Elementary Schools Wiregrass Elementary
Middle Schools John Long Middle-Po
High Schools Wiregrass Ranch High-Po
Others
Pets Allowed Cats OK, Dogs OK
HOA Fee Include Guard - 24 Hour,Escrow Reserves Fund,Maintenance Grounds,Management,Security
Senior Community No
Pet Size Large (61-100 Lbs.)
Ownership Fee Simple
Monthly Total Fees $459
Acceptable Financing Cash, Conventional, VA Loan
Membership Fee Required Required
Listing Terms Cash, Conventional, VA Loan
Num of Pet 3
Special Listing Condition None
Read Less Info
Want to know what your home might be worth? Contact us for a FREE valuation!

Our team is ready to help you sell your home for the highest possible price ASAP

© 2024 My Florida Regional MLS DBA Stellar MLS. All Rights Reserved.
Bought with EXP REALTY LLC
GET MORE INFORMATION

REALTOR®
kimberlyclarkrealtor@gmail.com
662 S Gulfview Blvd, Clearwater Beach, FL, 33767, USA






