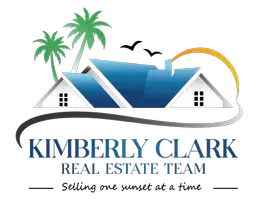$415,000
$442,900
6.3%For more information regarding the value of a property, please contact us for a free consultation.
4 Beds
3 Baths
2,298 SqFt
SOLD DATE : 08/14/2024
Key Details
Sold Price $415,000
Property Type Single Family Home
Sub Type Single Family Residence
Listing Status Sold
Purchase Type For Sale
Square Footage 2,298 sqft
Price per Sqft $180
Subdivision Gallery Gardens 1St Add
MLS Listing ID T3538862
Sold Date 08/14/24
Bedrooms 4
Full Baths 2
Half Baths 1
HOA Y/N No
Originating Board Stellar MLS
Year Built 1968
Annual Tax Amount $2,020
Lot Size 0.410 Acres
Acres 0.41
Lot Dimensions 100x180
Property Description
Introducing 611 Dali Drive, a magnificent home located in the peaceful community of Gallery Gardens. Dali Drive is a meticulously maintained property that offers comfort, elegance, and practicality, making it an excellent choice for families seeking a spacious and serene living space. This ranch-style home features 2,298 sq ft of living space, 4 bedrooms, and 2.5 bathrooms. The kitchen is equipped with ample storage and a charming breakfast nook. The spacious living room, perfect for entertaining or family relaxation, is complemented by a cozy fireplace. The primary suite offers privacy and relaxation with its roomy walk-in closet. Outside, the property boasts a large backyard, ideal for social gatherings or the potential construction of a new pool. Additional amenities include a two-car garage, laundry room, and a spacious family room suitable for games or a play area. Located near top-tier schools, shopping, dining, and recreational areas, and offering convenient access to major highways for easy travel to Tampa and surrounding areas, this home presents a wonderful opportunity to live in one of Brandon's most sought-after neighborhoods. If you're looking to upgrade or searching for your next home, 611 Dali Drive has everything you could want and more. Don't miss the chance to own this exceptional home – book your viewing today!
Location
State FL
County Hillsborough
Community Gallery Gardens 1St Add
Zoning RSC-6
Interior
Interior Features Ceiling Fans(s), Eat-in Kitchen, Primary Bedroom Main Floor, Walk-In Closet(s)
Heating Central
Cooling Central Air
Flooring Carpet, Laminate, Tile
Furnishings Unfurnished
Fireplace true
Appliance Built-In Oven, Cooktop, Dishwasher, Disposal, Electric Water Heater, Refrigerator
Laundry Laundry Room
Exterior
Exterior Feature Irrigation System
Garage Garage Door Opener, RV Parking
Garage Spaces 2.0
Utilities Available BB/HS Internet Available, Cable Available, Electricity Connected, Public, Sprinkler Well, Water Connected
Waterfront false
Roof Type Shingle
Porch Screened
Attached Garage true
Garage true
Private Pool No
Building
Lot Description Oversized Lot
Story 1
Entry Level One
Foundation Slab
Lot Size Range 1/4 to less than 1/2
Sewer Septic Tank
Water Public
Structure Type Block
New Construction false
Schools
Elementary Schools Kingswood-Hb
Middle Schools Rodgers-Hb
High Schools Brandon-Hb
Others
Senior Community No
Ownership Fee Simple
Acceptable Financing Cash, Conventional, FHA, VA Loan
Listing Terms Cash, Conventional, FHA, VA Loan
Special Listing Condition None
Read Less Info
Want to know what your home might be worth? Contact us for a FREE valuation!

Our team is ready to help you sell your home for the highest possible price ASAP

© 2024 My Florida Regional MLS DBA Stellar MLS. All Rights Reserved.
Bought with FIRST HOUSING REALTY GROUP
GET MORE INFORMATION

REALTOR®
kimberlyclarkrealtor@gmail.com
662 S Gulfview Blvd, Clearwater Beach, FL, 33767, USA






