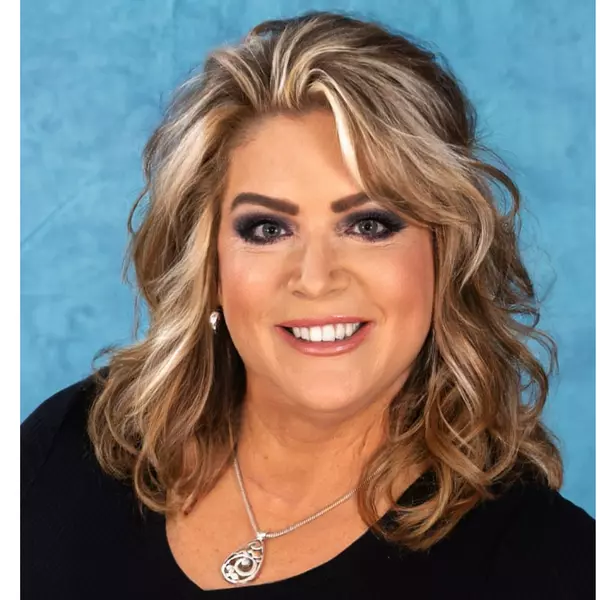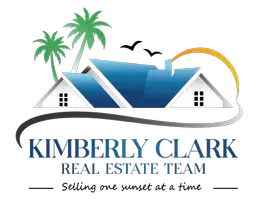$519,000
$549,900
5.6%For more information regarding the value of a property, please contact us for a free consultation.
3 Beds
3 Baths
2,661 SqFt
SOLD DATE : 08/05/2024
Key Details
Sold Price $519,000
Property Type Single Family Home
Sub Type Single Family Residence
Listing Status Sold
Purchase Type For Sale
Square Footage 2,661 sqft
Price per Sqft $195
Subdivision Valencia Lakes Tr J Ph 1
MLS Listing ID U8224709
Sold Date 08/05/24
Bedrooms 3
Full Baths 3
Construction Status Inspections
HOA Fees $548/qua
HOA Y/N Yes
Originating Board Stellar MLS
Year Built 2013
Annual Tax Amount $5,933
Lot Size 7,405 Sqft
Acres 0.17
Property Description
Welcome to retirement paradise found in the luxurious 55+ community of Valencia Lakes. This particular model of the Crown Collection was uniquely tailored with an additional layout that offers plenty of space to entertain and relax featuring over 2,600 SqFt! This unique setup offers 3 bedrooms plus an office/den flex room, 3 bathrooms, 2 dining areas, 2 living spaces, and a gorgeous enclosed sunroom overlooking one of the many lakes in this wonderful community. The home offers an open-concept kitchen with elegant cabinetry with every detail conceptualized including undermount lighting to show off the stone countertops and backsplash that adorns this great kitchen. Enjoy recessed lighting throughout the home with dimmers to create the perfect ambiance. The oversized Primary bedroom is a true retreat with beautiful windows overlooking the water and offers 2 massive closets with adjustable closet kits to adapt to all of your storage needs. The en-suite bath feels like a spa with a garden tub separating your vanities offering plenty of space to get ready in. Photographed are just some of the wonderful features of the community in addition to the community restaurant, 6 adjacent golf courses, and beautiful walking trails to enjoy at any time of the day. Valencia Lakes is a community that has too many amenities to list so please ensure to ask for a list of all the amenities this wonderful community and home have to offer. Truly too many to list! Bedroom Closet Type: Walk-in Closet (Primary Bedroom).
Location
State FL
County Hillsborough
Community Valencia Lakes Tr J Ph 1
Zoning PD
Rooms
Other Rooms Bonus Room, Breakfast Room Separate, Den/Library/Office, Family Room, Formal Dining Room Separate, Formal Living Room Separate, Inside Utility
Interior
Interior Features Ceiling Fans(s), Coffered Ceiling(s), Crown Molding, Eat-in Kitchen, High Ceilings, Kitchen/Family Room Combo, Primary Bedroom Main Floor, Split Bedroom, Stone Counters, Thermostat, Walk-In Closet(s), Window Treatments
Heating Central
Cooling Central Air
Flooring Ceramic Tile
Fireplace false
Appliance Dishwasher, Disposal, Dryer, Electric Water Heater, Microwave, Range, Refrigerator, Washer
Laundry Inside, Laundry Room
Exterior
Exterior Feature Hurricane Shutters, Irrigation System, Rain Gutters, Sidewalk
Garage Spaces 2.0
Community Features Association Recreation - Owned, Clubhouse, Deed Restrictions, Dog Park, Fitness Center, Gated Community - Guard, Golf Carts OK, Pool, Restaurant, Sidewalks, Tennis Courts
Utilities Available Public
Amenities Available Basketball Court, Cable TV, Clubhouse, Fitness Center, Gated, Pickleball Court(s), Pool, Recreation Facilities, Sauna, Security, Shuffleboard Court, Spa/Hot Tub, Tennis Court(s), Trail(s)
Waterfront false
View Y/N 1
View Water
Roof Type Tile
Porch Covered, Enclosed, Front Porch, Rear Porch
Attached Garage true
Garage true
Private Pool No
Building
Story 1
Entry Level One
Foundation Slab
Lot Size Range 0 to less than 1/4
Sewer Public Sewer
Water Public
Structure Type Block
New Construction false
Construction Status Inspections
Schools
Elementary Schools Reddick Elementary School
Middle Schools Shields-Hb
High Schools Sumner High School
Others
Pets Allowed Yes
HOA Fee Include Guard - 24 Hour,Cable TV,Common Area Taxes,Pool,Maintenance Structure,Maintenance Grounds,Management,Pest Control,Private Road,Recreational Facilities,Security
Senior Community Yes
Ownership Fee Simple
Monthly Total Fees $548
Acceptable Financing Cash, Conventional
Membership Fee Required Required
Listing Terms Cash, Conventional
Special Listing Condition None
Read Less Info
Want to know what your home might be worth? Contact us for a FREE valuation!

Our team is ready to help you sell your home for the highest possible price ASAP

© 2024 My Florida Regional MLS DBA Stellar MLS. All Rights Reserved.
Bought with KELLER WILLIAMS REALTY PORTFOLIO COLLECTION
GET MORE INFORMATION

REALTOR®
kimberlyclarkrealtor@gmail.com
662 S Gulfview Blvd, Clearwater Beach, FL, 33767, USA






