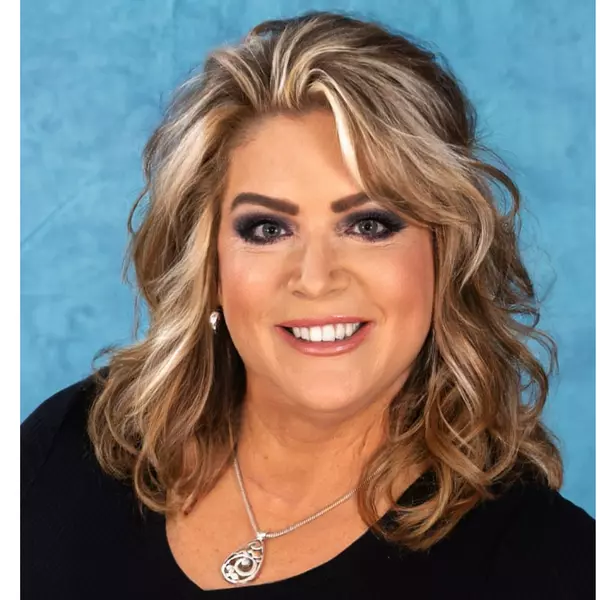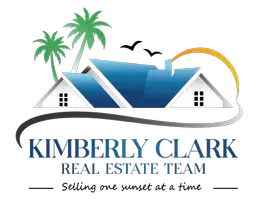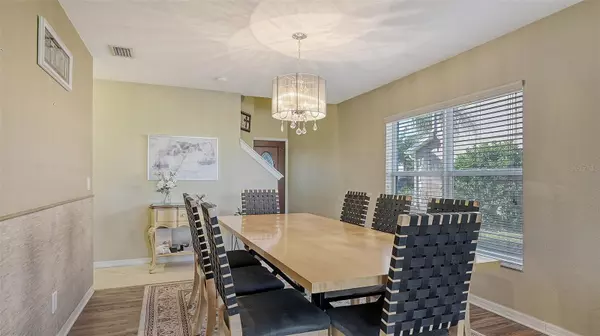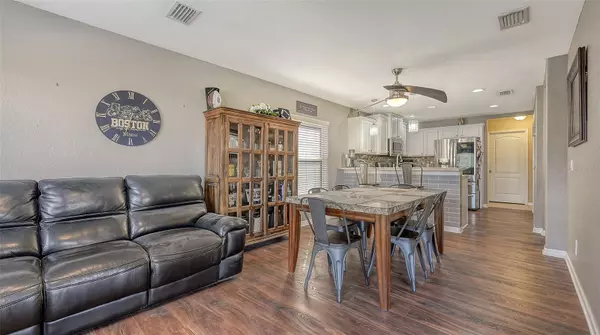$495,500
$499,999
0.9%For more information regarding the value of a property, please contact us for a free consultation.
4 Beds
3 Baths
2,222 SqFt
SOLD DATE : 01/10/2024
Key Details
Sold Price $495,500
Property Type Single Family Home
Sub Type Single Family Residence
Listing Status Sold
Purchase Type For Sale
Square Footage 2,222 sqft
Price per Sqft $222
Subdivision Lighthouse Cove At Heritage Harbour Un 1
MLS Listing ID A4589037
Sold Date 01/10/24
Bedrooms 4
Full Baths 2
Half Baths 1
Construction Status Appraisal,Inspections
HOA Fees $42/qua
HOA Y/N Yes
Originating Board Stellar MLS
Year Built 2005
Annual Tax Amount $5,199
Lot Size 5,227 Sqft
Acres 0.12
Property Description
Welcome to Lighthouse Cove's 4-bedroom, loft and 2.5 bathrooms. An ideal family home with non-obstructed views of the lake. Owners just installed a new roof. Roof shingles are energy star rated and can handle up to 130 mph winds. Heated pool was installed in 2015 with a heated spa. Back yard has fenced in dog run attached to pool lanai area. Laminate floors downstairs with carpeting upstairs for all 4 bedrooms. All bedrooms have California built ins. In 2018 owners updated all the kitchen appliances, countertops, refinished cabinets and installed a heavy gauge kitchen sink. Washer and dryer are 3 years old. Night light outlets throughout the house. There are ceiling fans in every room, except dining room which has a chandelier. Yard has outside lighting and added stucco brick trim to outside walls, which were all just painted (2022). Home has a 2-car garage with an extended driveway to allow for 3 cars. Wonderful family neighborhood within minutes of public playground, sports facilities with baseball and soccer fields and Bennett Park which has access to Manatee River for kayaking. Fireplace in formal living room doesn't stay it's moveable. Come make this your next family home
Location
State FL
County Manatee
Community Lighthouse Cove At Heritage Harbour Un 1
Zoning PDMU
Rooms
Other Rooms Loft
Interior
Interior Features Ceiling Fans(s), Kitchen/Family Room Combo, Living Room/Dining Room Combo, PrimaryBedroom Upstairs, Split Bedroom, Walk-In Closet(s)
Heating Central
Cooling Central Air
Flooring Carpet, Laminate
Furnishings Unfurnished
Fireplace false
Appliance Dishwasher, Disposal, Dryer, Microwave, Range, Refrigerator, Washer
Exterior
Exterior Feature Dog Run, Hurricane Shutters, Lighting, Sidewalk, Sliding Doors
Garage Spaces 2.0
Pool Deck, Gunite, Heated, In Ground, Lighting, Screen Enclosure
Utilities Available Cable Connected, Electricity Connected
Waterfront true
Waterfront Description Lake
View Y/N 1
View Water
Roof Type Shingle
Attached Garage true
Garage true
Private Pool Yes
Building
Lot Description Sidewalk, Paved
Story 2
Entry Level Two
Foundation Slab
Lot Size Range 0 to less than 1/4
Sewer Public Sewer
Water Public
Structure Type Stucco
New Construction false
Construction Status Appraisal,Inspections
Schools
Elementary Schools Freedom Elementary
Middle Schools Carlos E. Haile Middle
High Schools Braden River High
Others
Pets Allowed Yes
Senior Community No
Pet Size Medium (36-60 Lbs.)
Ownership Fee Simple
Monthly Total Fees $70
Acceptable Financing Cash, Conventional, FHA
Membership Fee Required Required
Listing Terms Cash, Conventional, FHA
Num of Pet 2
Special Listing Condition None
Read Less Info
Want to know what your home might be worth? Contact us for a FREE valuation!

Our team is ready to help you sell your home for the highest possible price ASAP

© 2024 My Florida Regional MLS DBA Stellar MLS. All Rights Reserved.
Bought with DALTON WADE INC
GET MORE INFORMATION

REALTOR®
kimberlyclarkrealtor@gmail.com
662 S Gulfview Blvd, Clearwater Beach, FL, 33767, USA






