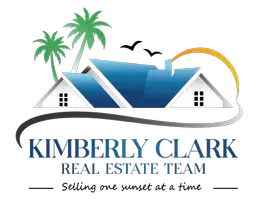$455,000
$449,900
1.1%For more information regarding the value of a property, please contact us for a free consultation.
4 Beds
3 Baths
2,403 SqFt
SOLD DATE : 10/03/2023
Key Details
Sold Price $455,000
Property Type Single Family Home
Sub Type Single Family Residence
Listing Status Sold
Purchase Type For Sale
Square Footage 2,403 sqft
Price per Sqft $189
Subdivision Tuscany Woods
MLS Listing ID L4937245
Sold Date 10/03/23
Bedrooms 4
Full Baths 3
Construction Status Appraisal,Financing,Inspections
HOA Fees $61/qua
HOA Y/N Yes
Originating Board Stellar MLS
Year Built 2017
Annual Tax Amount $3,439
Lot Size 0.260 Acres
Acres 0.26
Property Description
Executive home in the sought after small gated community of Tuscany Woods. This Rockingham II Southern Home has been well maintained and has had many upgrades. As you pull up to this home at the end of the cul-de sac you will notice this home's amazing curb appeal with its well manicured yard and upgraded stone front. The paved driveway has been extended and can host up to 7 cars including the garage space. As you enter this home you will notice the grand living room with recessed lighting that is the center of this home. To the right you have the formal dining room and to the left you have the office. This room could easily be used as a 2nd living room or converted to a 5th bedroom. The kitchen is a chef's dream with black stainless steel fingerprint resistant appliances that have a transferable warranty, solid wood cabinets, tile backsplash and granite counter tops. Master bedroom is spacious with a beautiful double tray ceiling and has a huge walk-in closet with built-in shelving. Master bathroom comes complete with garden tub, walk in shower, dual vanities with granite counters and separate toilet. The other 3 bedrooms are on the opposite side of the home from the master. Bedrooms 2 & 3 are a good size and serviced by a bathroom with shower/tub combo. The 4th bedroom would serve as a great in-law suite with its own bathroom complete with walk-in shower and can be accessed from the lanai so would serve as a pool bathroom if a pool was installed. The paved screened lanai is perfect for relaxing or entertaining guests with no rear neighbors giving you perfect peace and quiet. The back yard is fully fenced. Owner has approved plans for a pool to be installed if the new owner wants to install a pool. Exterior of the home has downlights that are controlled by a tablet so you can easily celebrate any holiday with the color of your choice. Irrigation is also controlled by an app. Ring doorbell also stays with the home. Plenty of storage in the 2 car garage with pull down steps to even more storage in the attic.
**PROPERTY HAS WHOLE HOUSE SOLAR THAT WILL BE PAID OFF** YOUR ELECTRIC BILL WILL BE MINIMAL WITH NO MONTHLY LEASE FEE!!** ($20 monthly maintenance fee required to remain connected to TECO.
Location
State FL
County Polk
Community Tuscany Woods
Interior
Interior Features Ceiling Fans(s), Split Bedroom, Tray Ceiling(s)
Heating Heat Pump
Cooling Central Air
Flooring Tile
Fireplace false
Appliance Dishwasher, Microwave, Range, Refrigerator, Solar Hot Water, Solar Hot Water
Exterior
Exterior Feature Lighting
Garage Spaces 2.0
Community Features Deed Restrictions, Gated, Golf Carts OK
Utilities Available Solar
Waterfront false
Roof Type Shingle
Attached Garage true
Garage true
Private Pool No
Building
Story 1
Entry Level One
Foundation Slab
Lot Size Range 1/4 to less than 1/2
Sewer Septic Tank
Water Public
Structure Type Stucco
New Construction false
Construction Status Appraisal,Financing,Inspections
Others
Pets Allowed No
Senior Community No
Ownership Fee Simple
Monthly Total Fees $61
Acceptable Financing Cash, Conventional, FHA, USDA Loan, VA Loan
Membership Fee Required Required
Listing Terms Cash, Conventional, FHA, USDA Loan, VA Loan
Special Listing Condition None
Read Less Info
Want to know what your home might be worth? Contact us for a FREE valuation!

Our team is ready to help you sell your home for the highest possible price ASAP

© 2024 My Florida Regional MLS DBA Stellar MLS. All Rights Reserved.
Bought with XCELLENCE REALTY, INC
GET MORE INFORMATION

REALTOR®
kimberlyclarkrealtor@gmail.com
662 S Gulfview Blvd, Clearwater Beach, FL, 33767, USA






