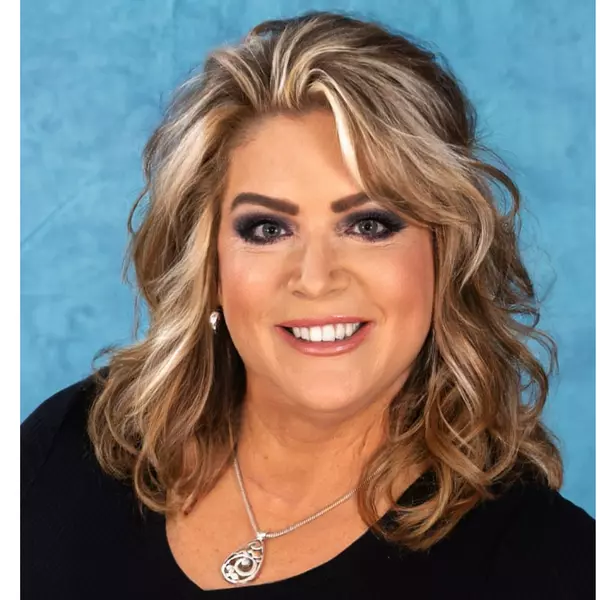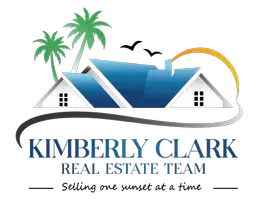$685,000
$699,900
2.1%For more information regarding the value of a property, please contact us for a free consultation.
3 Beds
2 Baths
1,680 SqFt
SOLD DATE : 09/12/2023
Key Details
Sold Price $685,000
Property Type Townhouse
Sub Type Townhouse
Listing Status Sold
Purchase Type For Sale
Square Footage 1,680 sqft
Price per Sqft $407
Subdivision Seville Park
MLS Listing ID O6131383
Sold Date 09/12/23
Bedrooms 3
Full Baths 2
Construction Status Inspections
HOA Fees $100/mo
HOA Y/N Yes
Originating Board Stellar MLS
Year Built 1996
Annual Tax Amount $3,946
Lot Size 2,178 Sqft
Acres 0.05
Property Description
Completely Renovated Townhouse in the Most Desirable Area in Winter Park. Property Features a Light & Bright Open Living Room and Kitchen Area that Access the Patio Area. Paved Patio is Very Spacious to Enjoy Florida’s Weather & Family Cookouts, with a Direct Connect Gas Grill. Double Master Suites with Renovated Bathrooms. First Floor Master Suite Features Spacious with Dual Sinks & Modern Shower. Modern Kitchen with Upscale Cabinets with Integrated Refrigerator, Top of the Line Appliances. Upstairs Master Suite Features a Garden Tub, Separate Walk-In Shower Area with Door, Dual Sinks. Spacious Third Bedroom Features Doors That Lead You to an Open Balcony. Tile Throughout Except for Stairs that has Carpet. New Roof Installed in 2023. Property is In a Community with Only 4 Units. Located with Walking Distance to Park Avenue, Rollins College, Farmers Market, And Winter Park Village. This Is a Home Built to Enjoy the WINTER PARK LIFESTYLE. Very Conveniently Located & Close to Major Highways I4, 408 & 417. Won’t Last (The roof is on the process of replacement)
Location
State FL
County Orange
Community Seville Park
Zoning R-2
Interior
Interior Features Ceiling Fans(s), High Ceilings, Living Room/Dining Room Combo, Master Bedroom Main Floor, Master Bedroom Upstairs, Open Floorplan, Solid Wood Cabinets, Split Bedroom, Stone Counters, Thermostat, Vaulted Ceiling(s), Walk-In Closet(s)
Heating Central
Cooling Central Air
Flooring Carpet, Tile
Fireplaces Type Electric
Furnishings Unfurnished
Fireplace true
Appliance Convection Oven, Dishwasher, Disposal, Dryer, Microwave, Range, Refrigerator, Washer
Exterior
Exterior Feature Awning(s), Balcony, French Doors, Irrigation System, Rain Gutters, Sidewalk
Garage Garage Door Opener, Guest
Garage Spaces 2.0
Fence Fenced, Masonry
Community Features Community Mailbox, Deed Restrictions
Utilities Available Natural Gas Connected, Public
Waterfront false
Roof Type Slate
Porch Patio
Attached Garage true
Garage true
Private Pool No
Building
Entry Level Two
Foundation Slab
Lot Size Range 0 to less than 1/4
Sewer Public Sewer
Water Public
Structure Type Block, Stucco
New Construction false
Construction Status Inspections
Schools
Elementary Schools Audubon Park K8
Middle Schools Audubon Park K-8
High Schools Winter Park High
Others
Pets Allowed Breed Restrictions, Size Limit, Yes
HOA Fee Include Maintenance Grounds, Pest Control
Senior Community No
Pet Size Small (16-35 Lbs.)
Ownership Fee Simple
Monthly Total Fees $100
Acceptable Financing Cash, Conventional
Membership Fee Required Required
Listing Terms Cash, Conventional
Num of Pet 2
Special Listing Condition None
Read Less Info
Want to know what your home might be worth? Contact us for a FREE valuation!

Our team is ready to help you sell your home for the highest possible price ASAP

© 2024 My Florida Regional MLS DBA Stellar MLS. All Rights Reserved.
Bought with OUTLET REALTY
GET MORE INFORMATION

REALTOR®
kimberlyclarkrealtor@gmail.com
662 S Gulfview Blvd, Clearwater Beach, FL, 33767, USA






