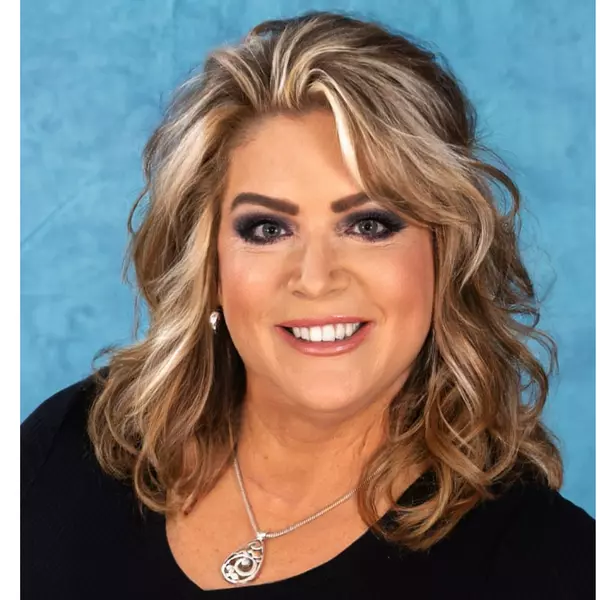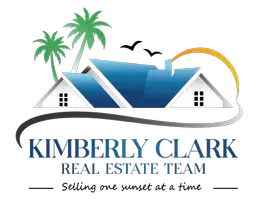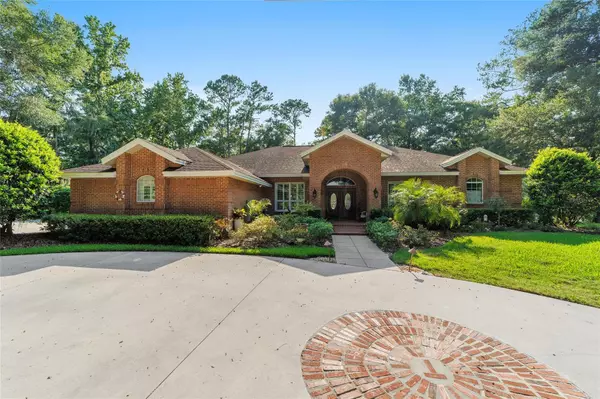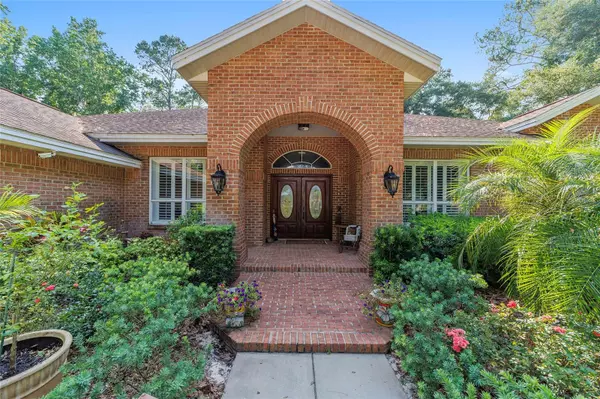$950,000
$975,000
2.6%For more information regarding the value of a property, please contact us for a free consultation.
4 Beds
4 Baths
3,712 SqFt
SOLD DATE : 08/17/2023
Key Details
Sold Price $950,000
Property Type Single Family Home
Sub Type Single Family Residence
Listing Status Sold
Purchase Type For Sale
Square Footage 3,712 sqft
Price per Sqft $255
Subdivision County Club/Ocala Un 02
MLS Listing ID OM660305
Sold Date 08/17/23
Bedrooms 4
Full Baths 3
Half Baths 1
Construction Status Inspections
HOA Fees $154/ann
HOA Y/N Yes
Originating Board Stellar MLS
Year Built 1995
Annual Tax Amount $6,732
Lot Size 1.000 Acres
Acres 1.0
Lot Dimensions 183x238
Property Description
Under contract-accepting backup offers. Beautiful and inviting 4 bedroom, 3.5 bath brick home with pool and spectacular views of the 6th hole at the Country Club of Ocala. Home has formal living and dining rooms and kitchen with custom cabinets, surrounded by granite. Spacious breakfast nook with mitered glass window offers view of pool and golf course. Cozy family room, with fireplace, opens to the kitchen. Home has a triple split bedroom plan with 2 guest bedrooms which share a bath (with a bonus closet ready for a 2nd washer/dryer) and 3rd guest bedroom has it's own bath. Double doors lead into the master bedroom with 2 closets and master bath with custom vanities w/marble counters and walk in shower. Additional office just off the master suite, has built in cabinetry and own half bath. Enjoy the amazing outdoor living space with beautiful pool/spa, spacious lanai with brick pavers, an outdoor shower, gas firepit and summer kitchen, all while taking in the tranquil views of the golf course.
Location
State FL
County Marion
Community County Club/Ocala Un 02
Zoning R1
Interior
Interior Features Ceiling Fans(s), Crown Molding, Eat-in Kitchen, Master Bedroom Main Floor, Split Bedroom, Stone Counters, Walk-In Closet(s), Window Treatments
Heating Electric
Cooling Central Air
Flooring Carpet, Ceramic Tile, Wood
Fireplace true
Appliance Dishwasher, Disposal, Microwave, Range, Refrigerator, Tankless Water Heater
Exterior
Exterior Feature French Doors, Irrigation System, Lighting, Outdoor Grill, Outdoor Shower, Rain Gutters
Garage Spaces 2.0
Pool Chlorine Free, Heated, In Ground
Utilities Available Cable Connected, Electricity Connected
Waterfront false
Roof Type Shingle
Attached Garage true
Garage true
Private Pool Yes
Building
Story 1
Entry Level One
Foundation Slab
Lot Size Range 1 to less than 2
Sewer Septic Tank
Water Well
Structure Type Brick
New Construction false
Construction Status Inspections
Others
Pets Allowed Yes
Senior Community No
Ownership Fee Simple
Monthly Total Fees $154
Special Listing Condition None
Read Less Info
Want to know what your home might be worth? Contact us for a FREE valuation!

Our team is ready to help you sell your home for the highest possible price ASAP

© 2024 My Florida Regional MLS DBA Stellar MLS. All Rights Reserved.
Bought with PREFERRED PROPERTIES OF CEN/FL
GET MORE INFORMATION

REALTOR®
kimberlyclarkrealtor@gmail.com
662 S Gulfview Blvd, Clearwater Beach, FL, 33767, USA






