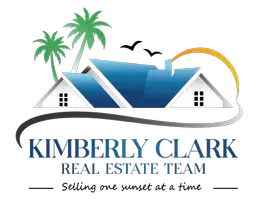$235,500
$235,000
0.2%For more information regarding the value of a property, please contact us for a free consultation.
3 Beds
2 Baths
1,150 SqFt
SOLD DATE : 02/21/2020
Key Details
Sold Price $235,500
Property Type Single Family Home
Sub Type Single Family Residence
Listing Status Sold
Purchase Type For Sale
Square Footage 1,150 sqft
Price per Sqft $204
Subdivision Feather Tree
MLS Listing ID U8071925
Sold Date 02/21/20
Bedrooms 3
Full Baths 2
Construction Status Inspections
HOA Y/N No
Year Built 1991
Annual Tax Amount $2,825
Lot Size 5,227 Sqft
Acres 0.12
Lot Dimensions 53x100
Property Description
Location, Location, Location. This charming and affordable 3 bedroom, 2 bath home with an oversized 1 car garage is in a great neighborhood. With so many incredible features this is truly a must see. An extra large driveway with plenty of space for parking. The home features an open floor plan, tall vaulted ceilings and split bedrooms. Making this home light and bright and opened to the living room, dining room and kitchen. Delightful breakfast bar with natural lighting and tons of counter space. Recent updates include new vinyl plank flooring throughout the main living areas, water heater, garage door in 2020, HVAC 2018, and roof 2016. Spacious fenced in backyard with a patio. Great outdoor for entertaining with family, BBQ's, room for pet and even room for a swing set. Centrally located with easy access to Tampa, St. Petersburg, beautiful Pinellas county beaches, shopping, airports and The Landings Golf Course.
Location
State FL
County Pinellas
Community Feather Tree
Interior
Interior Features Cathedral Ceiling(s), Ceiling Fans(s), Eat-in Kitchen, Open Floorplan, Solid Surface Counters, Split Bedroom, Thermostat, Vaulted Ceiling(s)
Heating Central, Electric
Cooling Central Air
Flooring Carpet, Vinyl
Fireplace false
Appliance Dishwasher, Disposal, Electric Water Heater, Exhaust Fan, Ice Maker, Range, Range Hood
Laundry In Garage
Exterior
Exterior Feature Fence, Irrigation System, Lighting, Rain Gutters, Sliding Doors
Parking Features Garage Door Opener
Garage Spaces 1.0
Utilities Available BB/HS Internet Available, Cable Available, Electricity Connected, Fire Hydrant, Public, Sewer Connected, Street Lights, Underground Utilities
Roof Type Shingle
Attached Garage true
Garage true
Private Pool No
Building
Lot Description City Limits, Near Golf Course, Paved
Story 1
Entry Level One
Foundation Slab
Lot Size Range Up to 10,889 Sq. Ft.
Sewer Private Sewer
Water Public
Architectural Style Traditional
Structure Type Vinyl Siding,Wood Frame
New Construction false
Construction Status Inspections
Schools
Elementary Schools Skycrest Elementary-Pn
Middle Schools Dunedin Highland Middle-Pn
High Schools Clearwater High-Pn
Others
Pets Allowed Yes
Senior Community No
Ownership Fee Simple
Acceptable Financing Cash, Conventional, FHA, VA Loan
Listing Terms Cash, Conventional, FHA, VA Loan
Special Listing Condition None
Read Less Info
Want to know what your home might be worth? Contact us for a FREE valuation!

Our team is ready to help you sell your home for the highest possible price ASAP

© 2025 My Florida Regional MLS DBA Stellar MLS. All Rights Reserved.
Bought with CENTURY 21 COAST TO COAST
GET MORE INFORMATION
REALTOR®
kimberlyclarkrealtor@gmail.com
662 S Gulfview Blvd, Clearwater Beach, FL, 33767, USA






