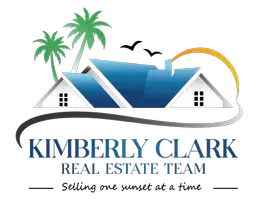3 Beds
3 Baths
1,833 SqFt
3 Beds
3 Baths
1,833 SqFt
OPEN HOUSE
Sat Aug 16, 11:00am - 1:00pm
Sun Aug 17, 12:00pm - 2:00pm
Key Details
Property Type Condo
Sub Type Condominium
Listing Status Active
Purchase Type For Sale
Square Footage 1,833 sqft
Price per Sqft $308
Subdivision Hawthorne Pond A Condo
MLS Listing ID TB8397863
Bedrooms 3
Full Baths 2
Half Baths 1
Condo Fees $625
HOA Y/N No
Annual Recurring Fee 7500.0
Year Built 1981
Annual Tax Amount $3,721
Lot Size 1,306 Sqft
Acres 0.03
Property Sub-Type Condominium
Source Stellar MLS
Property Description
The open-concept main floor features a dining area that flows into the living room, complete with a cozy fireplace and sliding glass doors to a private deck overlooking the pond and fountain. A bonus nook off the kitchen makes the perfect coffee bar or reading corner.
Recent Upgrades: FRESH INTERIOR PAINT, LUXURY VINYL PLANK FLOORING, NEW CARPET UPSTAIRS, ENERGY-EFFICIENT DOUBLE-PANE WINDOWS, MODERN LIGHT FIXTURES, and UPDATED STAINLESS STEEL APPLIANCES including a NEW MICROWAVE and COOKTOP OVEN.
Upstairs, the spacious primary suite boasts tranquil water views and a large walk-in closet. A full 2-car garage completes the home, along with the rare bonus of ZERO HURRICANE DAMAGE—even from Hurricane Helen.
Zoned for Ballast Point Elementary and Robinson High, and just minutes from Hyde Park, Downtown Tampa, MacDill AFB, parks, dining, and shopping. Move-in ready—schedule your private showing today!
Location
State FL
County Hillsborough
Community Hawthorne Pond A Condo
Area 33611 - Tampa
Zoning CG
Interior
Interior Features Kitchen/Family Room Combo, Living Room/Dining Room Combo, Open Floorplan, PrimaryBedroom Upstairs, Walk-In Closet(s)
Heating Central
Cooling Central Air
Flooring Carpet, Luxury Vinyl
Fireplaces Type Family Room, Living Room
Fireplace true
Appliance Convection Oven, Cooktop, Dishwasher, Disposal, Microwave, Refrigerator
Laundry Electric Dryer Hookup, In Garage, Washer Hookup
Exterior
Exterior Feature Balcony, Private Mailbox
Garage Spaces 2.0
Community Features Buyer Approval Required
Utilities Available Cable Available, Electricity Available, Phone Available, Sewer Available, Water Available
View Y/N Yes
Water Access Yes
Water Access Desc Pond
Roof Type Shingle
Attached Garage true
Garage true
Private Pool No
Building
Story 2
Entry Level Two
Foundation Slab
Sewer Public Sewer
Water Public
Structure Type Block,Stucco
New Construction false
Schools
Elementary Schools Ballast Point-Hb
Middle Schools Madison-Hb
High Schools Robinson-Hb
Others
Pets Allowed Cats OK, Dogs OK
HOA Fee Include Maintenance Structure,Maintenance Grounds,Maintenance,Sewer,Trash,Water
Senior Community No
Pet Size Small (16-35 Lbs.)
Ownership Condominium
Monthly Total Fees $625
Acceptable Financing Cash, Conventional
Membership Fee Required None
Listing Terms Cash, Conventional
Num of Pet 2
Special Listing Condition None
Virtual Tour https://www.propertypanorama.com/instaview/stellar/TB8397863

GET MORE INFORMATION
REALTOR®
kimberlyclarkrealtor@gmail.com
662 S Gulfview Blvd, Clearwater Beach, FL, 33767, USA






