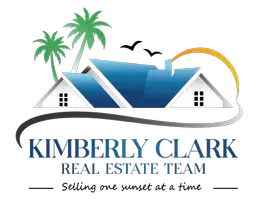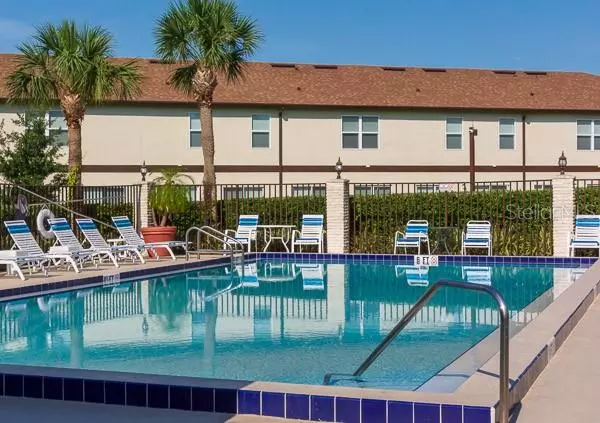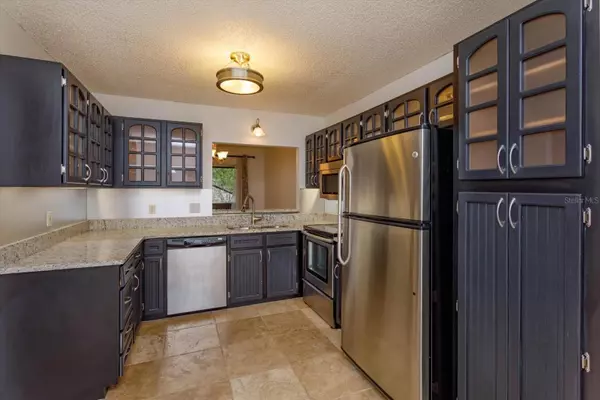3 Beds
2 Baths
1,425 SqFt
3 Beds
2 Baths
1,425 SqFt
OPEN HOUSE
Sat Mar 01, 1:00pm - 3:00pm
Key Details
Property Type Condo
Sub Type Condominium
Listing Status Active
Purchase Type For Sale
Square Footage 1,425 sqft
Price per Sqft $209
Subdivision Tuscany Place Ph 1
MLS Listing ID O6283382
Bedrooms 3
Full Baths 2
Condo Fees $373
HOA Y/N No
Originating Board Stellar MLS
Annual Recurring Fee 4476.0
Year Built 1985
Annual Tax Amount $3,644
Lot Size 1,306 Sqft
Acres 0.03
Property Sub-Type Condominium
Property Description
The spacious primary suite is a true retreat, complete with its own private screened lanai—a perfect spot to relax in total seclusion. The ensuite bathroom features a dual-sink granite vanity and a private tiled shower room, creating a spa-like atmosphere.Thoughtfully split from the primary suite, the two additional bedrooms offer ceiling fans, ample closet space, and easy access to the second bathroom, which features a granite countertop and tiled tub/shower combination. Beyond the gates of this sought-after community, Trotwood Park is just steps away, offering playgrounds, a splash pad, picnic facilities, a fishing pier, and courts for basketball, tennis, and pickleball. For commuters and travelers, Orlando International Airport is just 30 minutes away, and Sanford International Airport is only 17 minutes away. Plus, with quick access to the 417, you can reach your destinations with ease. Don't miss the chance to experience this fabulous condominium in Tuscany Place—schedule your private showing today!
Location
State FL
County Seminole
Community Tuscany Place Ph 1
Zoning PUD
Interior
Interior Features Ceiling Fans(s), Eat-in Kitchen, Living Room/Dining Room Combo, Split Bedroom, Stone Counters, Thermostat, Walk-In Closet(s)
Heating Electric
Cooling Central Air
Flooring Carpet, Ceramic Tile, Tile
Furnishings Unfurnished
Fireplace false
Appliance Dishwasher, Disposal, Dryer, Microwave, Range, Refrigerator, Washer
Laundry In Kitchen, Inside
Exterior
Exterior Feature Irrigation System, Lighting, Rain Gutters, Sidewalk, Sliding Doors
Parking Features Assigned, Curb Parking, Guest, On Street, Open, Reserved
Community Features Gated Community - No Guard, Pool, Sidewalks
Utilities Available BB/HS Internet Available, Cable Available, Electricity Connected, Sewer Connected, Water Connected
Amenities Available Gated, Maintenance, Pool
View Trees/Woods
Roof Type Shingle
Porch Covered, Rear Porch, Screened
Garage false
Private Pool No
Building
Lot Description In County, Sidewalk, Paved, Private
Story 2
Entry Level One
Foundation Slab
Lot Size Range 0 to less than 1/4
Sewer Public Sewer
Water Public
Architectural Style Traditional
Structure Type Block,Stucco
New Construction false
Schools
Elementary Schools Keeth Elementary
Middle Schools Indian Trails Middle
High Schools Winter Springs High
Others
Pets Allowed Breed Restrictions, Cats OK, Dogs OK
HOA Fee Include Maintenance Structure,Maintenance Grounds,Maintenance,Pool,Trash
Senior Community No
Ownership Condominium
Monthly Total Fees $373
Acceptable Financing Cash, Conventional, FHA, VA Loan
Membership Fee Required Required
Listing Terms Cash, Conventional, FHA, VA Loan
Special Listing Condition None
Virtual Tour https://iframe.videodelivery.net/6a1cf1b705167a446c70866aa2c3af19

GET MORE INFORMATION
REALTOR®
kimberlyclarkrealtor@gmail.com
662 S Gulfview Blvd, Clearwater Beach, FL, 33767, USA






