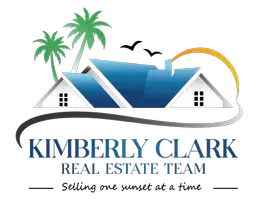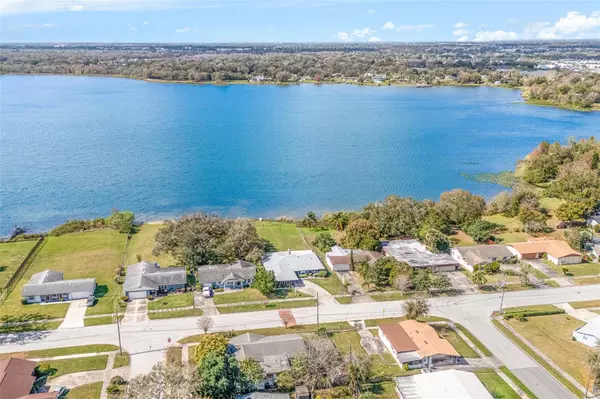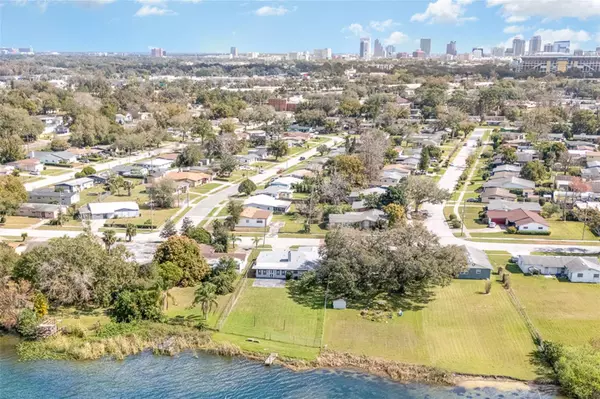4 Beds
3 Baths
2,320 SqFt
4 Beds
3 Baths
2,320 SqFt
OPEN HOUSE
Sun Feb 23, 2:00pm - 4:00pm
Key Details
Property Type Single Family Home
Sub Type Single Family Residence
Listing Status Active
Purchase Type For Sale
Square Footage 2,320 sqft
Price per Sqft $223
Subdivision Lake Mann Estates
MLS Listing ID O6278902
Bedrooms 4
Full Baths 3
HOA Y/N No
Originating Board Stellar MLS
Year Built 1972
Annual Tax Amount $3,672
Lot Size 0.800 Acres
Acres 0.8
Property Sub-Type Single Family Residence
Property Description
Step inside to wood-style ceramic tile flooring throughout, creating a warm and inviting ambiance. The spacious kitchen is a chef's dream, featuring modern countertops, stainless steel appliances, and a farmhouse-style sink. The family room, complete with a brick fireplace and wet bar, flows seamlessly onto a covered porch with brick flooring and a built-in charcoal grill with its own chimney—perfect for entertaining. Beyond the porch, a large slate brick patio extends your outdoor living space, ideal for soaking in the serene lake views.
Designed for privacy, the split floor plan features a primary suite with dual vanities and a walk-in closet. One of the additional bedrooms boasts an en-suite bathroom, making it an excellent private retreat for guests or an in-law suite. Additional highlights include an oversized garage, a spacious laundry room, and major upgrades such as a new roof (2022) and HVAC system (2022).
Location
State FL
County Orange
Community Lake Mann Estates
Zoning R-1
Interior
Interior Features Built-in Features, Ceiling Fans(s), Thermostat, Walk-In Closet(s), Window Treatments
Heating Electric
Cooling Central Air
Flooring Ceramic Tile
Fireplaces Type Family Room, Wood Burning
Furnishings Unfurnished
Fireplace true
Appliance Dishwasher, Disposal, Dryer, Electric Water Heater, Range, Refrigerator, Washer
Laundry Laundry Room
Exterior
Exterior Feature Lighting, Storage
Parking Features Garage Door Opener, Oversized
Garage Spaces 2.0
Fence Fenced
Utilities Available Cable Available, Cable Connected, Electricity Available, Electricity Connected, Sewer Available, Sewer Connected, Street Lights
Waterfront Description Lake
View Y/N Yes
Water Access Yes
Water Access Desc Lake
View Water
Roof Type Shingle
Porch Covered, Front Porch, Patio, Rear Porch
Attached Garage true
Garage true
Private Pool No
Building
Lot Description City Limits, Sidewalk
Entry Level One
Foundation Slab
Lot Size Range 1/2 to less than 1
Sewer Public Sewer
Water Public
Architectural Style Contemporary
Structure Type Block
New Construction false
Schools
Elementary Schools Washington Shores Elem
Middle Schools Carver Middle
High Schools Jones High
Others
Pets Allowed Yes
Senior Community No
Ownership Fee Simple
Acceptable Financing Cash, Conventional, FHA, VA Loan
Listing Terms Cash, Conventional, FHA, VA Loan
Special Listing Condition None
Virtual Tour https://www.dropbox.com/scl/fi/4hc8rhaldzz47oah0mxrt/250domino_walkthru021925.mov?rlkey=ahzzoc9r1njof41zuzmnrbzpz&st=gp04925r&dl=0

GET MORE INFORMATION
REALTOR®
kimberlyclarkrealtor@gmail.com
662 S Gulfview Blvd, Clearwater Beach, FL, 33767, USA






