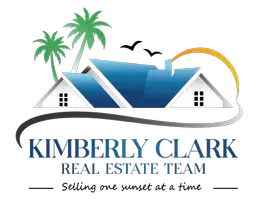3 Beds
2 Baths
1,761 SqFt
3 Beds
2 Baths
1,761 SqFt
Key Details
Property Type Single Family Home
Sub Type Single Family Residence
Listing Status Pending
Purchase Type For Sale
Square Footage 1,761 sqft
Price per Sqft $388
Subdivision Barnards Sub D E
MLS Listing ID TB8322190
Bedrooms 3
Full Baths 2
Construction Status Inspections
HOA Y/N No
Originating Board Stellar MLS
Year Built 1951
Annual Tax Amount $3,782
Lot Size 6,098 Sqft
Acres 0.14
Property Description
Nestled in one of North St. Pete's most sought-after neighborhoods, this home embodies the charm and character that the area is known for. You'll be just steps away from the vibrant shops, bars, and restaurants along 4th Street, with downtown St. Petersburg only a short drive away. Plus, enjoy some of the best Florida beaches, located less than 20 minutes from your doorstep!
This property highlights its appeal with an oversized driveway and a fenced-in backyard, creating a perfect space for hosting gatherings and providing a safe play area for families.
A huge plus, major mechanicals have been updated since 2017, including the hot water heater, HVAC system, roof, and Hurricane windows, ensuring peace of mind and comfort for years to come.
Embrace the St. Pete lifestyle in this fantastic home, ideal for both relaxing days and lively entertaining!
Location
State FL
County Pinellas
Community Barnards Sub D E
Direction N
Interior
Interior Features Ceiling Fans(s), Open Floorplan, Primary Bedroom Main Floor, Solid Surface Counters, Solid Wood Cabinets
Heating Central
Cooling Central Air
Flooring Carpet, Tile, Wood
Fireplace true
Appliance Built-In Oven, Convection Oven, Dishwasher, Disposal, Dryer, Refrigerator, Washer
Laundry Electric Dryer Hookup, Laundry Closet, Washer Hookup
Exterior
Exterior Feature Awning(s), Courtyard, French Doors, Garden, Irrigation System, Storage
Parking Features Off Street, Parking Pad
Utilities Available Cable Available, Cable Connected, Electricity Available, Electricity Connected, Public, Sewer Available, Sewer Connected, Water Available, Water Connected
Roof Type Shingle
Porch Enclosed, Patio, Rear Porch, Screened
Garage false
Private Pool No
Building
Entry Level Multi/Split
Foundation Block
Lot Size Range 0 to less than 1/4
Sewer Public Sewer
Water Public
Structure Type Wood Frame
New Construction false
Construction Status Inspections
Others
Senior Community No
Ownership Fee Simple
Acceptable Financing Cash, Conventional, FHA, Other, USDA Loan, VA Loan
Listing Terms Cash, Conventional, FHA, Other, USDA Loan, VA Loan
Special Listing Condition None

GET MORE INFORMATION
REALTOR®
kimberlyclarkrealtor@gmail.com
662 S Gulfview Blvd, Clearwater Beach, FL, 33767, USA






