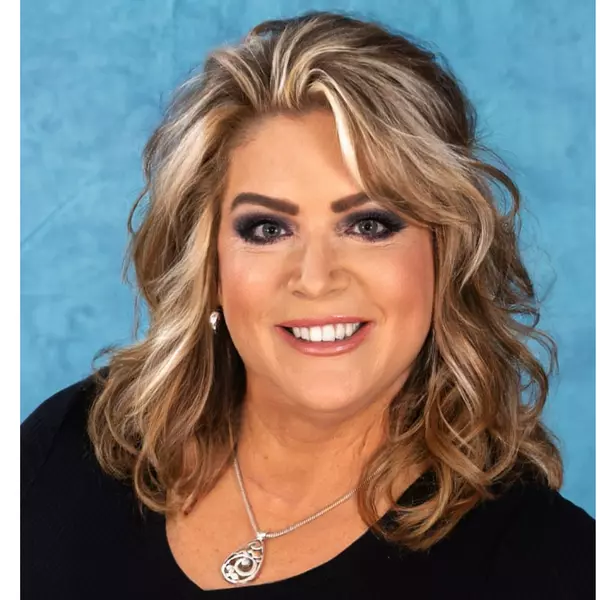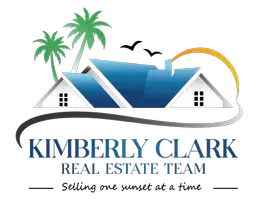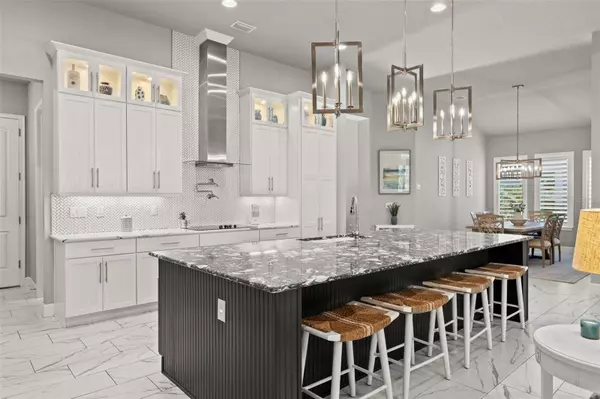
4 Beds
3 Baths
2,714 SqFt
4 Beds
3 Baths
2,714 SqFt
Key Details
Property Type Single Family Home
Sub Type Single Family Residence
Listing Status Active
Purchase Type For Sale
Square Footage 2,714 sqft
Price per Sqft $350
Subdivision Plantation Bay Sec 2A-F Un 7
MLS Listing ID FC305117
Bedrooms 4
Full Baths 3
HOA Fees $257/qua
HOA Y/N Yes
Originating Board Stellar MLS
Year Built 2020
Annual Tax Amount $9,868
Lot Size 8,276 Sqft
Acres 0.19
Lot Dimensions 133x63
Property Description
The spacious family room includes tile floors, stackable vanishing sliders, and a coffered ceiling. Adjacent is the formal dining area, highlighted by a beautiful chandelier, large windows, and plantation shutters. The private master suite offers a tray ceiling, plantation shutters, and double-door entry. The en-suite bath includes an extended vanity with Quartz, a frameless glass shower, and a walk-in closet.
The rare mother-in-law suite features a full sitting area, a spacious bedroom, and a private bath with a tile walk-in shower. Two additional generously-sized bedrooms share a third full bath. The office/den, located at the front of the home, is equipped with glass double doors and tile flooring.
Outdoor living is a true paradise with a saltwater, heated pool and jacuzzi. The oversized covered lanai includes an outdoor kitchen with a gas grill, burner, wine chiller, and a stunning tile mosaic wall. Upgraded landscaping with lighting enhances the ambiance, and the home backs onto a private preserve.
Additional features include high-end tile throughout, custom light fixtures, plantation shutters, upgraded interior doors, an irrigation system, a widened garage with a larger door, and a propane tank. This home is located in a gated community with optional amenities, including 45 holes of golf, two restaurants, tennis, pickleball, fitness center, pools, and bocce ball. Built in 2020, this home is truly a showcase of luxury and functionality.
Location
State FL
County Flagler
Community Plantation Bay Sec 2A-F Un 7
Zoning PUD
Interior
Interior Features Built-in Features, Ceiling Fans(s), Coffered Ceiling(s), Eat-in Kitchen, High Ceilings, Kitchen/Family Room Combo, Living Room/Dining Room Combo, Open Floorplan, Other, Primary Bedroom Main Floor, Solid Surface Counters, Solid Wood Cabinets, Split Bedroom, Stone Counters, Tray Ceiling(s), Walk-In Closet(s), Window Treatments
Heating Central, Heat Pump
Cooling Central Air
Flooring Carpet, Ceramic Tile
Fireplace false
Appliance Built-In Oven, Cooktop, Dishwasher, Microwave, Refrigerator
Laundry Inside, Laundry Room
Exterior
Exterior Feature French Doors, Lighting, Outdoor Grill, Outdoor Kitchen
Garage Driveway, Oversized
Garage Spaces 2.0
Pool Gunite, Heated, In Ground, Lighting, Salt Water, Screen Enclosure, Tile
Community Features Gated Community - Guard
Utilities Available Cable Available, Electricity Connected, Sewer Connected, Water Connected
Waterfront false
View Pool, Trees/Woods
Roof Type Shingle
Porch Rear Porch, Screened
Attached Garage true
Garage true
Private Pool Yes
Building
Lot Description Conservation Area, Landscaped
Entry Level One
Foundation Slab
Lot Size Range 0 to less than 1/4
Builder Name ICI Homes
Sewer Public Sewer
Water Public
Architectural Style Craftsman
Structure Type Block,HardiPlank Type,Stucco
New Construction false
Schools
Elementary Schools Bunnell Elementary
Middle Schools Buddy Taylor Middle
High Schools Flagler-Palm Coast High
Others
Pets Allowed Yes
HOA Fee Include Guard - 24 Hour,Maintenance Grounds,Management
Senior Community No
Ownership Fee Simple
Monthly Total Fees $85
Acceptable Financing Cash, Conventional
Membership Fee Required Required
Listing Terms Cash, Conventional
Special Listing Condition None

GET MORE INFORMATION

REALTOR®
kimberlyclarkrealtor@gmail.com
662 S Gulfview Blvd, Clearwater Beach, FL, 33767, USA






