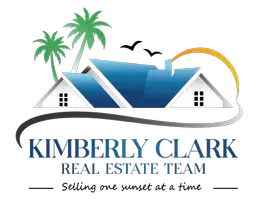
3 Beds
3 Baths
1,889 SqFt
3 Beds
3 Baths
1,889 SqFt
Key Details
Property Type Townhouse
Sub Type Townhouse
Listing Status Active
Purchase Type For Sale
Square Footage 1,889 sqft
Price per Sqft $487
Subdivision 3Rd Ave Twnhms
MLS Listing ID TB8319881
Bedrooms 3
Full Baths 2
Half Baths 1
HOA Fees $173/mo
HOA Y/N Yes
Originating Board Stellar MLS
Year Built 2007
Annual Tax Amount $5,610
Lot Size 1,306 Sqft
Acres 0.03
Property Description
The artfully designed floor plan spans three levels, offering open living space, three bedrooms, and a private rooftop deck. The first level contains a bright and spacious renovated kitchen. The kitchen opens to the dining room and comfortable living space perfect for entertaining. Large windows spanning the north walls provide views of greenery and natural light all day long. The attached garage offers plenty of room for storage. The second level features the master suite on with master bath, two closets and a private terrace. The other two bedrooms a Jack and Jill bathroom and laundry room are also situated on this floor. A spiral staircase leads to your own private rooftop deck with city views on the third level.
This boutique neighborhood is in close proximity to what Downtown St Pete offers; cultural and culinary delights along Central Ave and Beach Drive, the farmers market, the Tampa Bay Rays Stadium, The Pier, public parks, the Marina. Contact the listing agent for your own private showing today.
Location
State FL
County Pinellas
Community 3Rd Ave Twnhms
Direction S
Interior
Interior Features Ceiling Fans(s), Crown Molding, Dry Bar, High Ceilings, Open Floorplan, Solid Surface Counters, Stone Counters, Walk-In Closet(s)
Heating Central, Electric
Cooling Central Air
Flooring Laminate, Marble, Tile, Wood
Furnishings Unfurnished
Fireplace false
Appliance Dishwasher, Disposal, Dryer, Electric Water Heater, Exhaust Fan, Microwave, Range, Range Hood, Refrigerator, Washer, Wine Refrigerator
Laundry Laundry Closet, Upper Level
Exterior
Exterior Feature Balcony, French Doors, Rain Gutters
Garage Spaces 1.0
Fence Vinyl
Community Features Community Mailbox, Sidewalks
Utilities Available BB/HS Internet Available, Cable Available, Cable Connected, Electricity Available, Electricity Connected, Natural Gas Available, Phone Available, Public, Sewer Connected, Water Available, Water Connected
Waterfront false
View City, Garden
Roof Type Built-Up
Porch Covered, Deck, Front Porch, Patio, Porch
Attached Garage true
Garage true
Private Pool No
Building
Lot Description City Limits, Landscaped, Oversized Lot, Sidewalk, Sloped, Paved
Story 3
Entry Level Three Or More
Foundation Block
Lot Size Range 0 to less than 1/4
Sewer Public Sewer
Water Public
Architectural Style Contemporary, Courtyard, Elevated, Patio Home, Mediterranean
Structure Type Block,Stucco,Wood Frame
New Construction false
Others
Pets Allowed Yes
HOA Fee Include Common Area Taxes,Escrow Reserves Fund,Insurance,Maintenance Grounds,Management
Senior Community No
Ownership Fee Simple
Monthly Total Fees $173
Acceptable Financing Cash, Conventional
Membership Fee Required Required
Listing Terms Cash, Conventional
Special Listing Condition None

GET MORE INFORMATION

REALTOR®
kimberlyclarkrealtor@gmail.com
662 S Gulfview Blvd, Clearwater Beach, FL, 33767, USA






