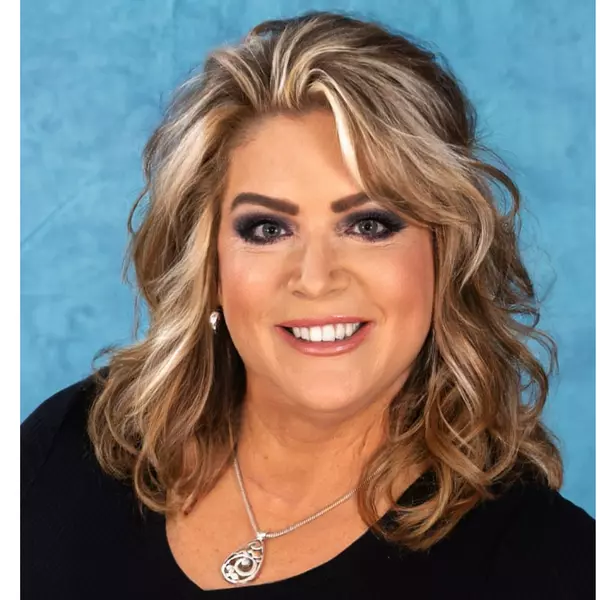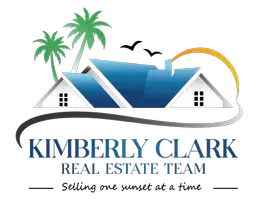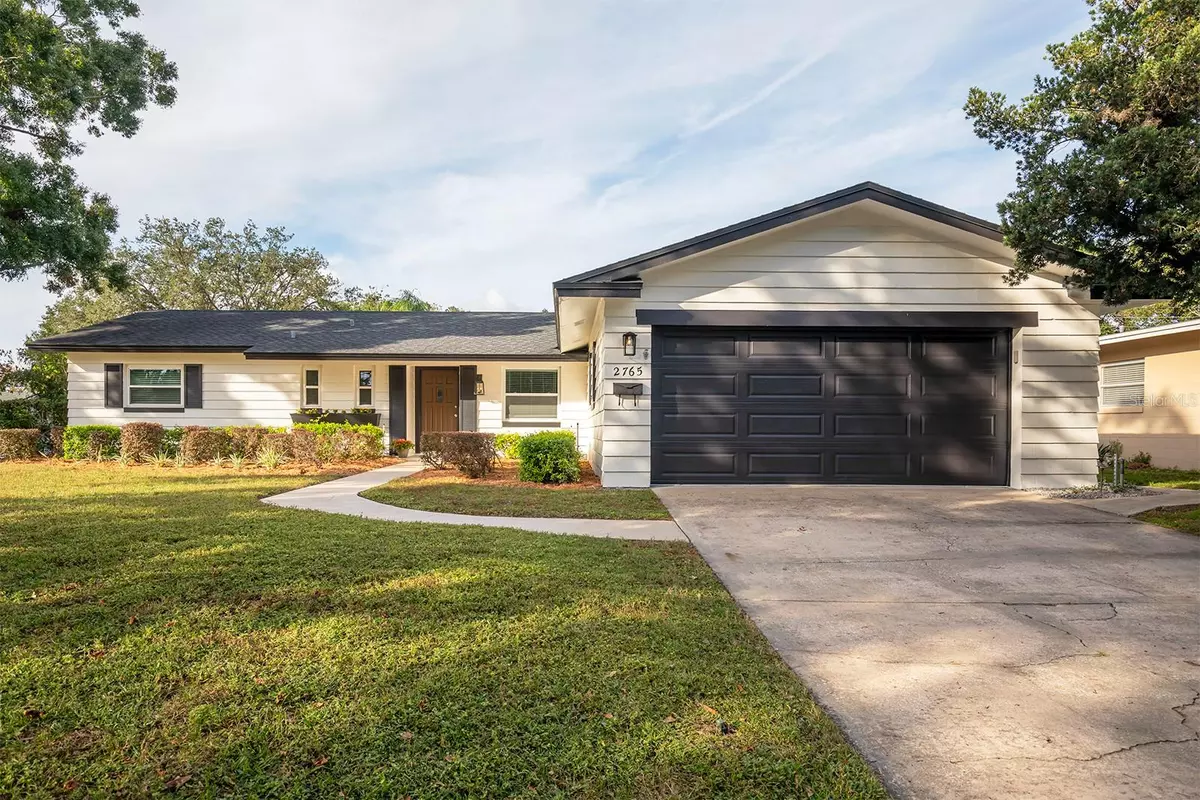
3 Beds
2 Baths
1,551 SqFt
3 Beds
2 Baths
1,551 SqFt
Key Details
Property Type Single Family Home
Sub Type Single Family Residence
Listing Status Pending
Purchase Type For Sale
Square Footage 1,551 sqft
Price per Sqft $409
Subdivision Winter Park Pines
MLS Listing ID O6256413
Bedrooms 3
Full Baths 2
Construction Status Inspections
HOA Fees $50/ann
HOA Y/N Yes
Originating Board Stellar MLS
Year Built 1965
Annual Tax Amount $4,434
Lot Size 8,712 Sqft
Acres 0.2
Property Description
Sited well on an elevated lot, this Winter Park abode has trees trimmed, hedges shaped, new plants added, and fresh mulch; all serviced by a multi-zone irrigation system. The exterior neutral paint choice compliments the updated light fixtures and black shingle roof that was done in 2019.
Upon entry, your gaze will be drawn to 3-panel and 2-panel sliding doors that look out to your sparkling pool area and screened-in patio space; offering openness, light, and expansive living. Easy to clean and attractive, porcelain tile covers the living spaces and bathrooms. The modern touches continue with a large kitchen island of quartz. A kitchen remodel was completed in 2021 with timeless details such as Carrera marble backsplash, solid wood shaker cabinetry, and a wine fridge built into the island. All appliances are stainless steel and installed in 2021 with the remodel.
Both baths were completed in 2023 with the same degree of care and quality. The Trane A/C system, installed in 2023, is serviced twice per year and comes with a transferrable warranty. Low E, vinyl double-hung windows were added the same year throughout to compliment the new sliders referenced above.
The three bedrooms offer ample closet space, including a small walk-in in the primary. The carpeting in all three bedrooms was replaced in 2021 and is in good shape.
The home was re-plumbed in 2020, and a new water heater was recently installed in 2023. Pool pump and filter were replaced in 2020. The pool underwent substantial renovation in 2023 including chip out of entire concrete area, rebuild of stairs, new skimmer, tiles and resurfacing. The pool deck was also resurfaced during the same time to give this living space a secluded, relaxed feel lined by shaped palms, rock beds, a small lawn, landscape lighting, and vinyl fencing.
The attached two-car garage comes equipped with conveyable washer and dryer, and side entry door for ease of use. Updated cabinetry in garage for storage with stainless steel fridge and freezer.
A well-sorted Winter Park offering within the Glenridge Middle and Winter Park H.S. zoning, ready for the next owner to thoroughly enjoy their coming years.
Location
State FL
County Orange
Community Winter Park Pines
Zoning R-1A
Interior
Interior Features Crown Molding, Eat-in Kitchen, Living Room/Dining Room Combo, Open Floorplan, Primary Bedroom Main Floor, Solid Surface Counters, Solid Wood Cabinets, Stone Counters, Thermostat, Walk-In Closet(s)
Heating Central, Electric
Cooling Central Air
Flooring Carpet, Tile
Fireplace false
Appliance Built-In Oven, Dishwasher, Disposal, Dryer, Microwave, Refrigerator, Washer, Wine Refrigerator
Laundry Electric Dryer Hookup, In Garage, Washer Hookup
Exterior
Exterior Feature Irrigation System, Lighting, Sidewalk, Sliding Doors, Sprinkler Metered, Storage
Garage Garage Door Opener, On Street
Garage Spaces 2.0
Fence Vinyl
Pool Gunite, In Ground
Utilities Available BB/HS Internet Available, Electricity Connected, Sewer Connected, Sprinkler Meter
Waterfront false
Roof Type Shingle
Porch Enclosed, Rear Porch, Screened
Attached Garage true
Garage true
Private Pool Yes
Building
Lot Description Corner Lot
Story 1
Entry Level One
Foundation Block
Lot Size Range 0 to less than 1/4
Sewer Public Sewer
Water Public
Structure Type Block,Concrete
New Construction false
Construction Status Inspections
Schools
Elementary Schools Aloma Elem
Middle Schools Glenridge Middle
High Schools Winter Park High
Others
Pets Allowed Yes
Senior Community No
Ownership Fee Simple
Monthly Total Fees $4
Acceptable Financing Cash, Conventional, FHA
Membership Fee Required Optional
Listing Terms Cash, Conventional, FHA
Special Listing Condition None

GET MORE INFORMATION

REALTOR®
kimberlyclarkrealtor@gmail.com
662 S Gulfview Blvd, Clearwater Beach, FL, 33767, USA






