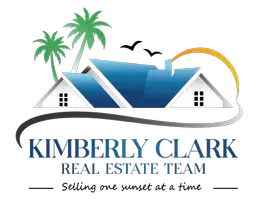
3 Beds
3 Baths
2,041 SqFt
3 Beds
3 Baths
2,041 SqFt
Key Details
Property Type Single Family Home
Sub Type Single Family Residence
Listing Status Active
Purchase Type For Sale
Square Footage 2,041 sqft
Price per Sqft $376
Subdivision Fairways/Bent Tree
MLS Listing ID A4625547
Bedrooms 3
Full Baths 2
Half Baths 1
HOA Fees $212/mo
HOA Y/N Yes
Originating Board Stellar MLS
Year Built 2017
Annual Tax Amount $6,295
Lot Size 6,534 Sqft
Acres 0.15
Property Description
The gourmet kitchen is a chef's dream, featuring a large island with granite countertops and sleek stainless-steel appliances. The home offers a large dining room, perfect for hosting dinner parties, and a generously sized living room for comfortable lounging. The indoor and outdoor living spaces blend seamlessly with this home's open floor plan, providing an amazing flow for entertaining and everyday enjoyment.
The spacious master suite boasts views of the pool and the golf course, complete with his-and-hers walk-in closets. The luxurious master bath offers dual sinks, a walk-in shower, and a separate soaking tub for ultimate relaxation. Additional highlights of the home are the two generously sized guest bedrooms and a versatile den, perfect for an office or extra living space.
Step outside to enjoy the quintessential Florida lifestyle. The outdoor area is a true retreat, with palm trees swaying over the saltwater pool and spa, all framed by expansive golf course views. The backyard offers ample space for entertaining, making it an ideal spot for gatherings. The home is located near A-rated schools, shopping, beautiful beaches, and quick access to I-75. Make your appointment to see this home today.
Location
State FL
County Sarasota
Community Fairways/Bent Tree
Zoning RSF1
Interior
Interior Features Ceiling Fans(s), Eat-in Kitchen, High Ceilings, Open Floorplan, Smart Home, Solid Wood Cabinets, Stone Counters, Tray Ceiling(s), Walk-In Closet(s), Window Treatments
Heating Central
Cooling Central Air
Flooring Carpet, Ceramic Tile
Fireplace false
Appliance Dishwasher, Disposal, Dryer, Microwave, Range, Washer
Laundry Inside, Laundry Room
Exterior
Exterior Feature Hurricane Shutters, Irrigation System, Lighting, Other, Rain Gutters, Sidewalk, Sliding Doors, Sprinkler Metered
Garage Spaces 2.0
Pool Gunite, Heated, In Ground, Lighting, Other, Salt Water, Screen Enclosure
Community Features Buyer Approval Required, Community Mailbox, Deed Restrictions, Golf Carts OK, Golf, Sidewalks
Utilities Available Underground Utilities, Water Connected
Waterfront false
Roof Type Shingle
Attached Garage true
Garage true
Private Pool Yes
Building
Story 1
Entry Level One
Foundation Slab
Lot Size Range 0 to less than 1/4
Sewer Public Sewer
Water Public
Structure Type Block
New Construction false
Schools
Elementary Schools Lakeview Elementary
Middle Schools Sarasota Middle
High Schools Sarasota High
Others
Pets Allowed Yes
HOA Fee Include Maintenance Grounds,Security,Trash
Senior Community No
Pet Size Extra Large (101+ Lbs.)
Ownership Fee Simple
Monthly Total Fees $212
Acceptable Financing Cash, Conventional, FHA, VA Loan
Membership Fee Required Required
Listing Terms Cash, Conventional, FHA, VA Loan
Special Listing Condition None

GET MORE INFORMATION

REALTOR®
kimberlyclarkrealtor@gmail.com
662 S Gulfview Blvd, Clearwater Beach, FL, 33767, USA






