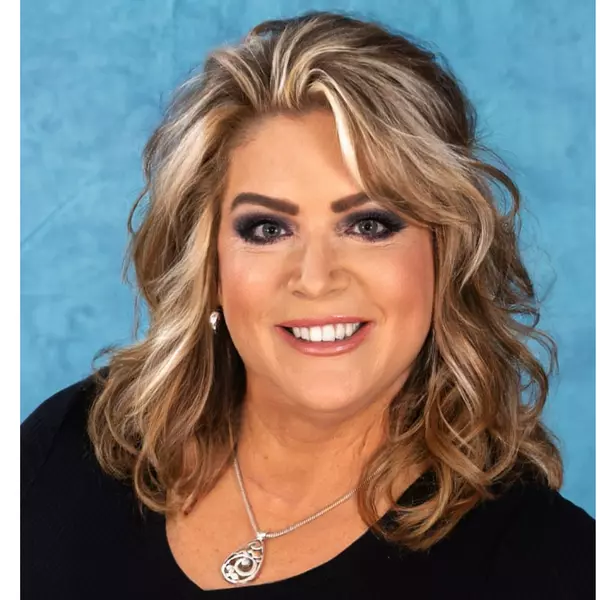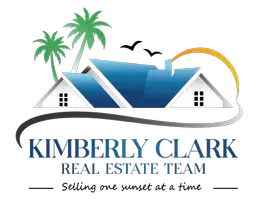
3 Beds
2 Baths
2,238 SqFt
3 Beds
2 Baths
2,238 SqFt
Key Details
Property Type Single Family Home
Sub Type Single Family Residence
Listing Status Active
Purchase Type For Sale
Square Footage 2,238 sqft
Price per Sqft $187
Subdivision Woodland Estate
MLS Listing ID OM686714
Bedrooms 3
Full Baths 2
HOA Fees $111/mo
HOA Y/N Yes
Originating Board Stellar MLS
Year Built 2003
Annual Tax Amount $2,452
Lot Size 0.270 Acres
Acres 0.27
Lot Dimensions 98x120
Property Description
Situated on a spacious corner lot surrounded by mature landscaping and trees and fencing this home offers both privacy and curb appeal. The oversized interior laundry provides convenience, while the backyard shed offers additional storage.
Step inside to discover a extra large master bedroom complete with walk-in closets and elegant tray ceilings. The master bath is a true retreat, featuring dual vanities and an extra-deep tub, perfect for relaxation. The eat-in kitchen flows seamlessly into the living spaces, making it ideal for family gatherings.
A standout feature of this home is the impressive 625 sq. ft. enclosed lanai, accessed through a four door slider or a door convenient to the kitchen. This room offers ample space for entertaining or simply enjoying the serene outdoor views of your private backyard.
As a resident of Woodland Villages, you'll have access to fantastic community amenities, including a refreshing pool. The tennis court and pickleball court ensures endless opportunities for recreation. And ride to the amenities in style in your golf cart. The oversized garage includes space for parking a golf cart or whatever extra items you might want stored.
This home is zoned for top-rated schools: South Ocala Elementary, Osceola Middle School, and Forest High School, making it perfect for families.
Don’t miss your chance to own this beautiful property in a vibrant community! Schedule your private tour today!
Location
State FL
County Marion
Community Woodland Estate
Zoning PD05
Interior
Interior Features Ceiling Fans(s), Coffered Ceiling(s), Eat-in Kitchen, High Ceilings, Kitchen/Family Room Combo, Primary Bedroom Main Floor, Solid Surface Counters, Solid Wood Cabinets, Split Bedroom, Thermostat, Tray Ceiling(s), Vaulted Ceiling(s), Walk-In Closet(s), Window Treatments
Heating Central, Electric
Cooling Central Air
Flooring Carpet, Tile
Furnishings Unfurnished
Fireplace false
Appliance Dishwasher, Disposal, Dryer, Electric Water Heater, Freezer, Microwave, Range, Refrigerator, Washer
Laundry Inside
Exterior
Exterior Feature Irrigation System, Storage
Garage Spaces 2.0
Community Features Clubhouse, Gated Community - No Guard, Golf Carts OK, Pool, Sidewalks, Tennis Courts
Utilities Available Cable Available, Electricity Connected, Public, Sewer Connected, Underground Utilities, Water Connected
Waterfront false
Roof Type Shingle
Attached Garage true
Garage true
Private Pool No
Building
Story 1
Entry Level One
Foundation Slab
Lot Size Range 1/4 to less than 1/2
Sewer Public Sewer
Water Public
Structure Type Stucco
New Construction false
Others
Pets Allowed Yes
Senior Community No
Ownership Fee Simple
Monthly Total Fees $117
Membership Fee Required Required
Special Listing Condition None

GET MORE INFORMATION

REALTOR®
kimberlyclarkrealtor@gmail.com
662 S Gulfview Blvd, Clearwater Beach, FL, 33767, USA






