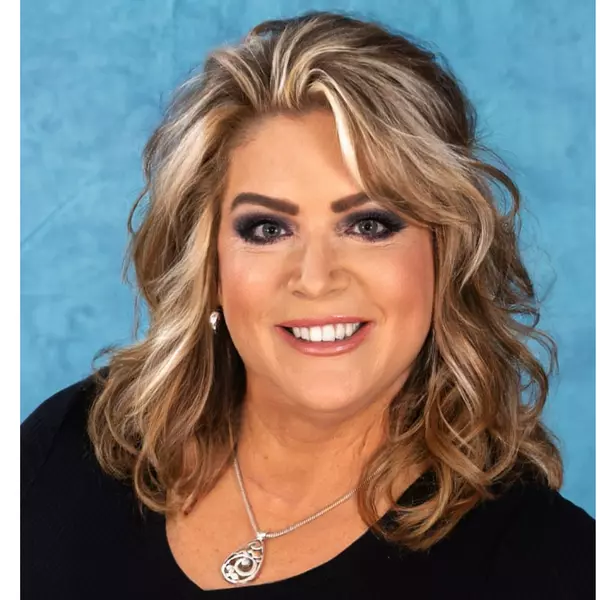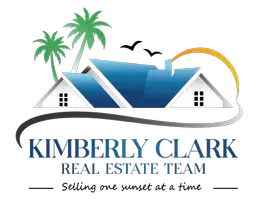
4 Beds
3 Baths
3,693 SqFt
4 Beds
3 Baths
3,693 SqFt
Key Details
Property Type Single Family Home
Sub Type Single Family Residence
Listing Status Active
Purchase Type For Sale
Square Footage 3,693 sqft
Price per Sqft $500
Subdivision Port Charlotte Sec40 Prcl H
MLS Listing ID D6138114
Bedrooms 4
Full Baths 3
HOA Fees $30/ann
HOA Y/N Yes
Originating Board Stellar MLS
Year Built 2014
Annual Tax Amount $12,305
Lot Size 0.490 Acres
Acres 0.49
Lot Dimensions 137x230x122x99
Property Description
Step into the exquisite fully caged lanai, where graceful colonnades frame a heated saltwater pool, complete with a sun shelf, spa, and mesmerizing fire and water features. Outdoor living is elevated with a covered kitchen, private outdoor shower, and beautifully manicured landscaping accented by soft lighting and an efficient irrigation system. For the avid angler or poolside enthusiast, there’s dedicated storage for fishing and pool equipment.
This home leaves no detail overlooked, boasting dual HVAC units for multi-zone comfort, spray foam insulation for energy efficiency, and a whole-house generator for uninterrupted convenience. The in-wall pest control system, security system with fire monitoring, and a 500-gallon buried propane tank provide enhanced safety and efficiency. Completing this enchanting property is a circular pavered driveway with ample parking, and pavered stairs, adorned with handrails, gently leading down to the dock. This waterfront gem offers a life of unparalleled luxury, where every amenity has been thoughtfully curated for both beauty and function.
Location
State FL
County Charlotte
Community Port Charlotte Sec40 Prcl H
Zoning RSF3.5
Direction SE
Rooms
Other Rooms Bonus Room, Den/Library/Office, Great Room, Inside Utility
Interior
Interior Features Ceiling Fans(s), Crown Molding, High Ceilings, In Wall Pest System, Kitchen/Family Room Combo, Living Room/Dining Room Combo, Open Floorplan, Pest Guard System, Solid Surface Counters, Solid Wood Cabinets, Split Bedroom, Stone Counters, Thermostat, Vaulted Ceiling(s), Walk-In Closet(s), Window Treatments
Heating Central, Electric, Propane, Zoned
Cooling Central Air, Zoned
Flooring Carpet, Tile
Fireplaces Type Family Room, Gas, Outside
Furnishings Negotiable
Fireplace true
Appliance Bar Fridge, Built-In Oven, Cooktop, Dishwasher, Disposal, Dryer, Electric Water Heater, Microwave, Range Hood, Refrigerator, Touchless Faucet, Washer, Water Filtration System, Water Softener, Wine Refrigerator
Laundry Electric Dryer Hookup, Inside, Laundry Room, Washer Hookup
Exterior
Exterior Feature French Doors, Garden, Hurricane Shutters, Irrigation System, Lighting, Outdoor Grill, Outdoor Kitchen, Outdoor Shower, Private Mailbox, Sidewalk, Sliding Doors, Sprinkler Metered, Storage
Garage Circular Driveway, Driveway, Garage Door Opener, Oversized, RV Parking
Garage Spaces 3.0
Fence Other
Pool Auto Cleaner, Child Safety Fence, Deck, Gunite, Heated, In Ground, Lighting, Pool Sweep, Salt Water, Screen Enclosure, Tile
Community Features Sidewalks
Utilities Available BB/HS Internet Available, Cable Available, Electricity Connected, Propane, Public, Sewer Connected, Underground Utilities, Water Connected
Waterfront true
Waterfront Description Canal - Saltwater
View Y/N Yes
Water Access Yes
Water Access Desc Bay/Harbor,Canal - Saltwater,Gulf/Ocean
View Water
Roof Type Metal
Porch Covered, Deck, Enclosed, Rear Porch, Screened
Attached Garage true
Garage true
Private Pool Yes
Building
Lot Description Cul-De-Sac, Flood Insurance Required, FloodZone, In County, Irregular Lot, Key Lot, Landscaped, Oversized Lot, Sidewalk, Paved, Tip Lot
Story 1
Entry Level One
Foundation Slab
Lot Size Range 1/4 to less than 1/2
Builder Name Arthur Rutenburg by Sandstar Homes
Sewer Public Sewer
Water Public
Architectural Style Custom
Structure Type Block,Stucco
New Construction false
Others
Pets Allowed Cats OK, Dogs OK
Senior Community No
Ownership Fee Simple
Monthly Total Fees $2
Acceptable Financing Cash, Conventional
Membership Fee Required Optional
Listing Terms Cash, Conventional
Special Listing Condition None

GET MORE INFORMATION

REALTOR®
kimberlyclarkrealtor@gmail.com
662 S Gulfview Blvd, Clearwater Beach, FL, 33767, USA






