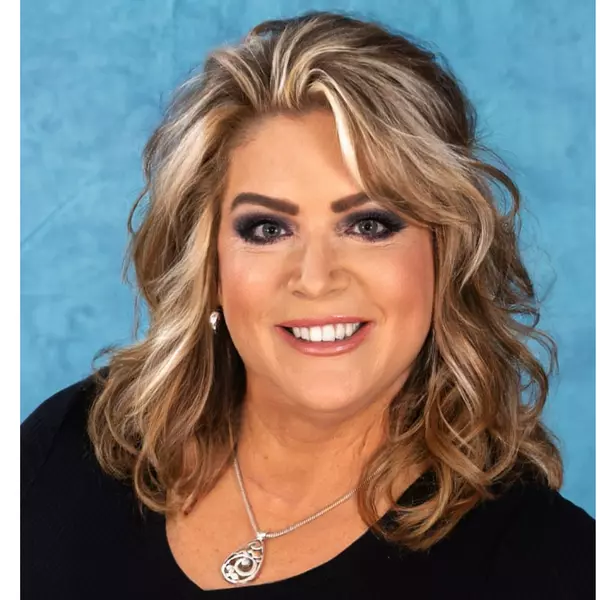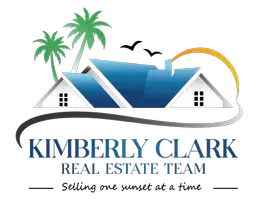
3 Beds
2 Baths
2,020 SqFt
3 Beds
2 Baths
2,020 SqFt
Key Details
Property Type Single Family Home
Sub Type Single Family Residence
Listing Status Pending
Purchase Type For Sale
Square Footage 2,020 sqft
Price per Sqft $175
Subdivision Oak Run Laurel Oaks 01 Rep
MLS Listing ID OM685988
Bedrooms 3
Full Baths 2
Construction Status Inspections
HOA Fees $194/mo
HOA Y/N Yes
Originating Board Stellar MLS
Year Built 2003
Annual Tax Amount $2,784
Lot Size 8,276 Sqft
Acres 0.19
Lot Dimensions 75x110
Property Description
community of Oak Run and the perfect home, a Monaco model with all the
upgrades you are looking for. This is the one you’ve been dreaming of, 3
bedrooms, 2 baths, with a formal dining room that could easily be used as
an office and your very own Florida room. You enter this home through big
double doors from your covered porch to a beautiful open floor plan. The
kitchen has plenty of cabinets, granite counter tops, an island and newer
updated appliances with a big pantry. The primary bedroom is oversized
with a sitting area, wonderful on suite bath with double sink, tub and a
shower. You also have two more bedrooms and a bathroom for your guest
or extended family. A large laundry room with sink and cabinets along with
a 2-car garage with epoxy floor gives you plenty of storage. Add in the
luscious, landscaped yard and we have just described your perfect home.
And your perfect location is close to everything, shopping, restaurants,
doctors and hospitals with all the amenities you could ever want including 3
clubhouses, 6 pools, 4 lighted tennis courts, 18-hole golf course, bocce
courts, shuffle board and pickle ball, not to mention all the clubs, daily
activities and this home delivers all that too.
So, you have the perfect home and perfect location that you dreamed of
now the only thing left to make your dream come true and start your best
retirement life ever is to take a tour and get your offer in on this one before
someone else makes it their dream.
Location
State FL
County Marion
Community Oak Run Laurel Oaks 01 Rep
Zoning PUD
Rooms
Other Rooms Den/Library/Office, Florida Room
Interior
Interior Features Cathedral Ceiling(s), Ceiling Fans(s), Crown Molding, Eat-in Kitchen, High Ceilings, Open Floorplan, Split Bedroom, Tray Ceiling(s), Walk-In Closet(s)
Heating Central, Electric
Cooling Central Air
Flooring Luxury Vinyl
Furnishings Unfurnished
Fireplace false
Appliance Dishwasher, Dryer, Electric Water Heater, Microwave, Range, Refrigerator, Washer
Laundry Laundry Room
Exterior
Exterior Feature Rain Gutters
Garage Garage Door Opener
Garage Spaces 2.0
Community Features Clubhouse, Dog Park, Fitness Center, Gated Community - No Guard, Golf Carts OK, Golf, Pool, Restaurant, Tennis Courts
Utilities Available Cable Available, Electricity Available
Waterfront false
Roof Type Shingle
Porch Enclosed
Attached Garage true
Garage true
Private Pool No
Building
Story 1
Entry Level One
Foundation Slab
Lot Size Range 0 to less than 1/4
Sewer Public Sewer
Water Public
Structure Type Block,Concrete,Stucco
New Construction false
Construction Status Inspections
Others
Pets Allowed Number Limit
HOA Fee Include Pool,Recreational Facilities,Trash
Senior Community Yes
Ownership Fee Simple
Monthly Total Fees $194
Acceptable Financing Cash, Conventional, VA Loan
Membership Fee Required Required
Listing Terms Cash, Conventional, VA Loan
Num of Pet 2
Special Listing Condition None

GET MORE INFORMATION

REALTOR®
kimberlyclarkrealtor@gmail.com
662 S Gulfview Blvd, Clearwater Beach, FL, 33767, USA






