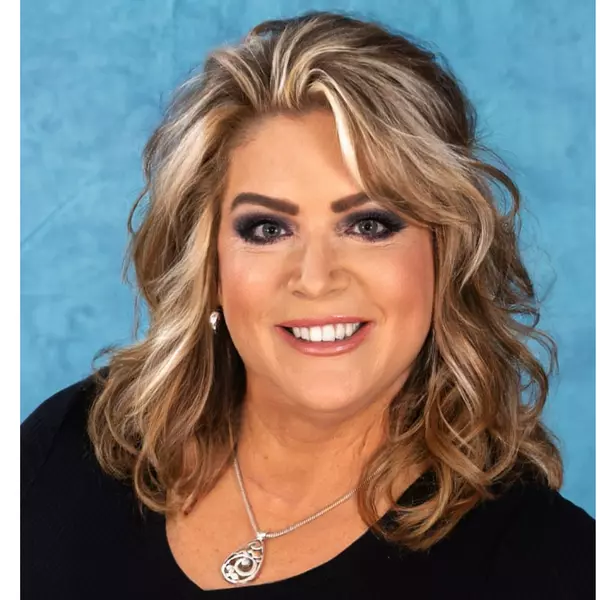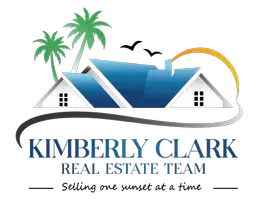
4 Beds
6 Baths
5,470 SqFt
4 Beds
6 Baths
5,470 SqFt
Key Details
Property Type Single Family Home
Sub Type Single Family Residence
Listing Status Pending
Purchase Type For Sale
Square Footage 5,470 sqft
Price per Sqft $530
Subdivision Sarasota Ranch Club
MLS Listing ID A4617121
Bedrooms 4
Full Baths 5
Half Baths 1
HOA Fees $547/qua
HOA Y/N Yes
Originating Board Stellar MLS
Year Built 2007
Annual Tax Amount $11,907
Lot Size 10.160 Acres
Acres 10.16
Property Description
Location
State FL
County Sarasota
Community Sarasota Ranch Club
Zoning OUR
Interior
Interior Features Built-in Features, Crown Molding, Eat-in Kitchen, High Ceilings, Kitchen/Family Room Combo, Open Floorplan, Stone Counters, Thermostat, Walk-In Closet(s)
Heating Central, Electric, Heat Pump
Cooling Central Air
Flooring Hardwood, Tile
Fireplaces Type Gas
Fireplace true
Appliance Bar Fridge, Built-In Oven, Cooktop, Dishwasher, Disposal, Dryer, Freezer, Gas Water Heater, Ice Maker, Microwave, Range Hood, Refrigerator, Tankless Water Heater, Washer, Water Purifier, Water Softener
Laundry Inside, Laundry Room, Upper Level
Exterior
Exterior Feature Balcony, Courtyard, Garden, Irrigation System, Lighting, Other, Outdoor Grill, Outdoor Kitchen, Private Mailbox, Rain Gutters, Storage
Garage Bath In Garage, Driveway, Electric Vehicle Charging Station(s), Garage Door Opener, Garage Faces Side, Guest, Under Building
Garage Spaces 4.0
Fence Vinyl
Pool In Ground, Salt Water
Community Features Gated Community - No Guard, Horses Allowed, Special Community Restrictions
Utilities Available Cable Available, Electricity Available, Private, Propane, Water Available
Amenities Available Gated, Trail(s)
Waterfront false
View Y/N Yes
Water Access Yes
Water Access Desc Pond
View Trees/Woods, Water
Roof Type Metal
Porch Covered, Enclosed, Front Porch, Screened, Side Porch, Wrap Around
Attached Garage true
Garage true
Private Pool Yes
Building
Lot Description Cleared, Farm, Landscaped, Level, Oversized Lot, Private
Entry Level Two
Foundation Slab
Lot Size Range 10 to less than 20
Builder Name Jim Fralin Construction
Sewer Septic Tank
Water Well
Architectural Style Custom
Structure Type Block,HardiPlank Type,Wood Siding
New Construction false
Others
Pets Allowed Yes
HOA Fee Include Management,Security
Senior Community No
Ownership Fee Simple
Monthly Total Fees $182
Acceptable Financing Cash, Conventional
Horse Property None
Membership Fee Required Required
Listing Terms Cash, Conventional
Special Listing Condition None

GET MORE INFORMATION

REALTOR®
kimberlyclarkrealtor@gmail.com
662 S Gulfview Blvd, Clearwater Beach, FL, 33767, USA






