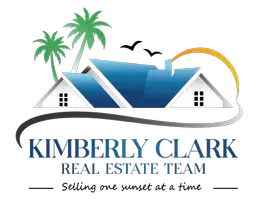
3 Beds
2 Baths
1,085 SqFt
3 Beds
2 Baths
1,085 SqFt
Key Details
Property Type Single Family Home
Sub Type Single Family Residence
Listing Status Pending
Purchase Type For Sale
Square Footage 1,085 sqft
Price per Sqft $366
Subdivision Eureka Rev Map
MLS Listing ID T3540978
Bedrooms 3
Full Baths 2
HOA Y/N No
Originating Board Stellar MLS
Year Built 1987
Annual Tax Amount $3,514
Lot Size 7,840 Sqft
Acres 0.18
Property Description
Privacy is assured with a fenced yard, complemented by a new deck that's perfect for relaxing or entertaining. Step inside to discover a brand-new kitchen outfitted with modern appliances, ensuring culinary delights are always at hand.
The bathrooms feature sliding pocket doors, offering flexibility for either a Jack & Jill setup or private access to the master bathroom. Outside, the expansive backyard beckons with 75 ft x 55 ft of space, complete with a flourishing Loquat (Japanese plum) tree.
Recent upgrades include a new roof installed in December 2022, a tankless water heater, 3 large Bay Windows, and a new air handler with thermostat. The property also boasts new plumbing, water supply line, sewer line, and hard-wired smoke detectors for added peace of mind.
Convenience meets lifestyle with alley access to the multi-faceted yard, ideal for recreational activities. Enjoy the prime location, just minutes away from Tampa's most sought-after destinations such as Armature Works, Tampa Riverwalk, Downtown Tampa, Ybor City, and Midtown. Easy access to I-275 and I-4 ensures effortless commuting throughout the Tampa Bay Area.
Whether you're looking for a peaceful retreat with ample outdoor space or a home close to the heart of Tampa's vibrant scene, this property offers both charm and practicality. Don't miss out on this opportunity to make it yours today!
Location
State FL
County Hillsborough
Community Eureka Rev Map
Zoning SH-RS
Interior
Interior Features Ceiling Fans(s), Crown Molding, Dry Bar, Living Room/Dining Room Combo, Open Floorplan
Heating Central
Cooling Central Air
Flooring Ceramic Tile, Laminate
Fireplace false
Appliance Cooktop, Dishwasher, Dryer, Refrigerator, Washer
Laundry Inside
Exterior
Exterior Feature Other
Fence Vinyl, Wood
Utilities Available Cable Available
Waterfront false
Roof Type Shingle
Garage false
Private Pool No
Building
Entry Level One
Foundation Slab
Lot Size Range 0 to less than 1/4
Sewer Public Sewer
Water Public
Structure Type Concrete
New Construction false
Schools
Elementary Schools Broward-Hb
Middle Schools Memorial-Hb
High Schools Hillsborough-Hb
Others
Senior Community No
Ownership Fee Simple
Acceptable Financing Cash, Conventional, FHA, VA Loan
Listing Terms Cash, Conventional, FHA, VA Loan
Special Listing Condition None

GET MORE INFORMATION

REALTOR®
kimberlyclarkrealtor@gmail.com
662 S Gulfview Blvd, Clearwater Beach, FL, 33767, USA






