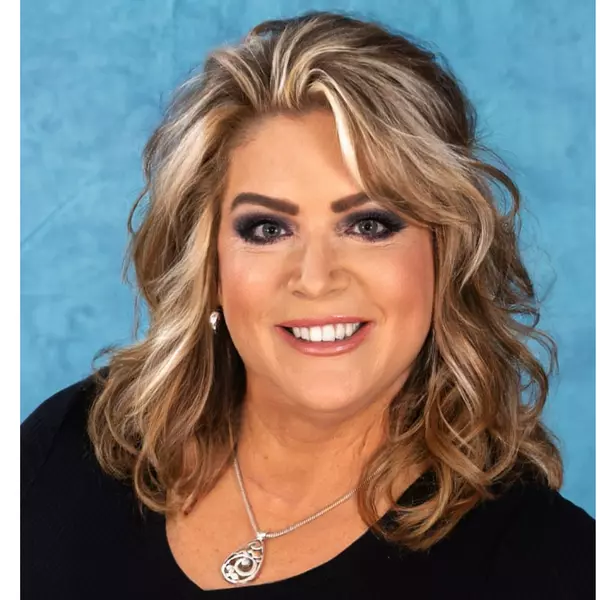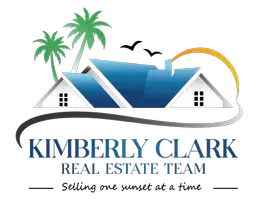
3 Beds
3 Baths
2,258 SqFt
3 Beds
3 Baths
2,258 SqFt
Key Details
Property Type Single Family Home
Sub Type Single Family Residence
Listing Status Active
Purchase Type For Sale
Square Footage 2,258 sqft
Price per Sqft $232
Subdivision Port Charlotte Sec 060
MLS Listing ID A4615549
Bedrooms 3
Full Baths 3
HOA Y/N No
Originating Board Stellar MLS
Year Built 1983
Annual Tax Amount $2,593
Lot Size 0.920 Acres
Acres 0.92
Property Description
The dining area includes a built-in wine rack and sideboard, while the living room boasts a see-through brick wood-burning fireplace and large windows. The kitchen is a dream with stainless steel appliances, a built-in desk, a pantry cupboard, and an oversized sink. Plus, there's a handy service bar outside the large window and a breakfast bar that connects seamlessly to the dinette, which opens to the back porch through French doors.
The family room is perfect for entertaining with its second see-through fireplace, wet bar, and space for a pool table, not to mention the French doors leading out to the back porch and two large windows for plenty of natural light. Bath 3 features a convenient shower stall, a pedestal sink, and access to the back porch, which overlooks a spacious backyard with a fenced vegetable garden—ideal for green thumbs—and enough room to park all your toys or even add a second garage.
The primary bedroom features not one, but two large closets—one with a custom organizer—and an ensuite bathroom with a dual sink vanity, a glass shower, a relaxing soaking tub, and direct access to the back porch.
Bedrooms 2 and 3 are bright and airy with ample closet space and lots of natural light pouring in. The main bathroom has a charming old-fashioned tub with a handheld shower and another dual sink vanity.
And don't forget the practicalities: the 4-car garage conveniently houses the laundry and offers drop-down stairs for easy access to additional attic storage. NEW - Septic (2022), Roof (2023), Crawlspace encapsulated and house re-jacked (2018), Wood floors refinished (2023). Hot water recirculating Pump added - this provides you with hot water faster! This home truly has it all—charm, space, and every amenity you could want. Don't miss out on this incredible opportunity!
Location
State FL
County Charlotte
Community Port Charlotte Sec 060
Zoning RSF3.5
Rooms
Other Rooms Family Room, Formal Dining Room Separate, Formal Living Room Separate
Interior
Interior Features Ceiling Fans(s), Eat-in Kitchen, Primary Bedroom Main Floor
Heating Central, Electric
Cooling Central Air
Flooring Ceramic Tile, Wood
Fireplaces Type Family Room, Living Room, Wood Burning
Fireplace true
Appliance Dishwasher, Dryer, Range, Washer
Laundry In Garage
Exterior
Exterior Feature Garden
Garage Spaces 4.0
Utilities Available Cable Available, Electricity Connected, Water Connected
Waterfront false
Roof Type Shingle
Porch Covered, Front Porch, Rear Porch
Attached Garage true
Garage true
Private Pool No
Building
Lot Description Cleared, Level
Story 1
Entry Level One
Foundation Crawlspace
Lot Size Range 1/2 to less than 1
Sewer Septic Tank
Water Public
Architectural Style Ranch
Structure Type Vinyl Siding,Wood Frame
New Construction false
Others
Senior Community No
Ownership Fee Simple
Acceptable Financing Cash, Conventional, FHA, VA Loan
Listing Terms Cash, Conventional, FHA, VA Loan
Special Listing Condition None

GET MORE INFORMATION

REALTOR®
kimberlyclarkrealtor@gmail.com
662 S Gulfview Blvd, Clearwater Beach, FL, 33767, USA






