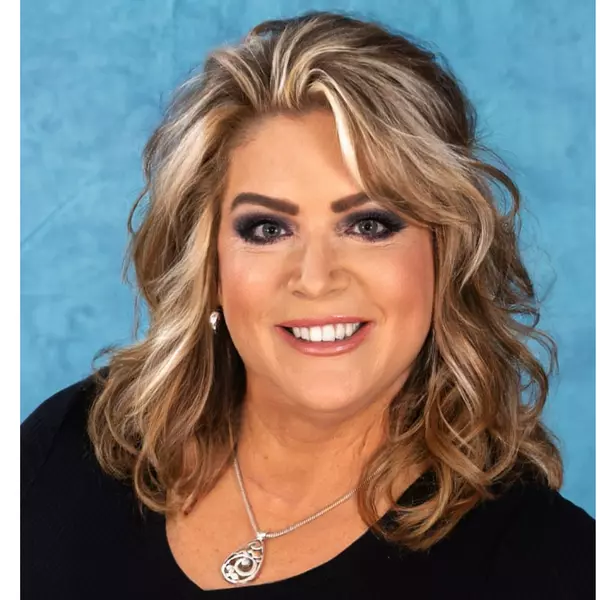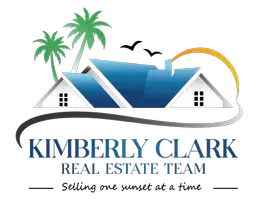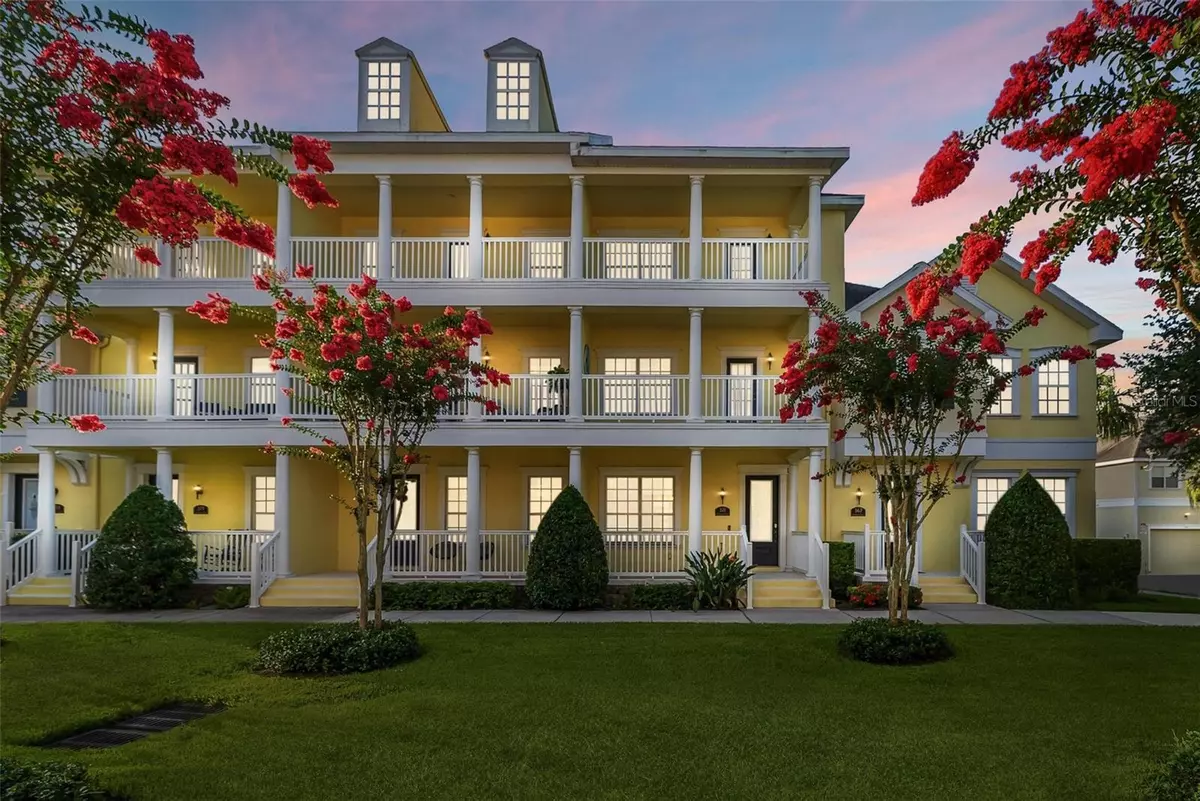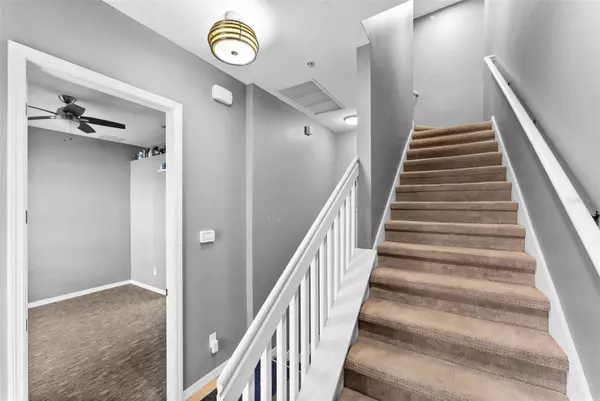
3 Beds
4 Baths
1,854 SqFt
3 Beds
4 Baths
1,854 SqFt
Key Details
Property Type Townhouse
Sub Type Townhouse
Listing Status Active
Purchase Type For Sale
Square Footage 1,854 sqft
Price per Sqft $214
Subdivision Jesups Reserve Twnhms Rep
MLS Listing ID O6215575
Bedrooms 3
Full Baths 3
Half Baths 1
HOA Fees $260/mo
HOA Y/N Yes
Originating Board Stellar MLS
Year Built 2010
Annual Tax Amount $4,350
Lot Size 1,306 Sqft
Acres 0.03
Property Description
Welcome home to this well-maintained 3-story townhouse with community pool
and hot-tub. This move-in ready property features 3 bedrooms, 3.5 baths & a 2 car
garage. Each level grants easy access to outdoor living. Enjoy a cup of coffee or
socialize with neighbors on the front porch, entertain family & friends on the
balcony, directly off the living room, or watch the sunset from the third floor
owners suite.
Enter the tall front door to a small foyer with soaring ceiling & easily accessible first
of three ensuite bedrooms, perfect as a kids’ room, guest-room or home office.
Head up the stairs to the main level, where you’re greeted with a bright, open
living/dining room space, full kitchen featuring granite countertops, solid wood
cabinets, stainless-steel appliances, a full laundry room with new washer & dryer,
across from the half bath.
On the top floor, you will find the owner’s suite, with walk-in closet, access to the
balcony & a spacious bath, featuring soaking tub & shower. Across the way, is the
third on-suite bedroom.
A walk across the street is the Winter Springs Town Center, with grocery shopping,
dining options, establishments for socializing & entertainment. Conveniently
located on Rt 434, enjoying Florida life will be easy with access to bus stops, top
rated schools and route 417.
Location
State FL
County Seminole
Community Jesups Reserve Twnhms Rep
Zoning T-C
Interior
Interior Features Ceiling Fans(s), Eat-in Kitchen, High Ceilings, Kitchen/Family Room Combo, Living Room/Dining Room Combo, Open Floorplan, Solid Surface Counters, Solid Wood Cabinets, Split Bedroom, Stone Counters, Thermostat, Walk-In Closet(s), Window Treatments
Heating Central
Cooling Central Air
Flooring Carpet, Ceramic Tile, Laminate
Furnishings Unfurnished
Fireplace false
Appliance Cooktop, Dishwasher, Disposal, Dryer, Electric Water Heater, Microwave, Range, Refrigerator, Washer
Laundry Electric Dryer Hookup, Inside, Laundry Room, Washer Hookup
Exterior
Exterior Feature Balcony, Sidewalk
Garage Curb Parking, Garage Door Opener, Garage Faces Rear, On Street, Open
Garage Spaces 2.0
Community Features Irrigation-Reclaimed Water, Pool, Sidewalks
Utilities Available BB/HS Internet Available, Cable Available, Electricity Connected, Underground Utilities
Amenities Available Pool, Recreation Facilities
Waterfront false
View Y/N Yes
Roof Type Shingle
Porch Covered, Front Porch
Attached Garage true
Garage true
Private Pool No
Building
Lot Description Landscaped, Level, Near Public Transit, Sidewalk, Paved
Story 3
Entry Level Three Or More
Foundation Slab
Lot Size Range 0 to less than 1/4
Sewer Public Sewer
Water Public
Structure Type Block,Stucco,Wood Frame
New Construction false
Schools
Elementary Schools Keeth Elementary
Middle Schools Indian Trails Middle
High Schools Winter Springs High
Others
Pets Allowed Yes
HOA Fee Include Pool,Maintenance Grounds
Senior Community No
Ownership Fee Simple
Monthly Total Fees $260
Acceptable Financing Cash, Conventional, FHA, VA Loan
Membership Fee Required Required
Listing Terms Cash, Conventional, FHA, VA Loan
Special Listing Condition None

GET MORE INFORMATION

REALTOR®
kimberlyclarkrealtor@gmail.com
662 S Gulfview Blvd, Clearwater Beach, FL, 33767, USA






