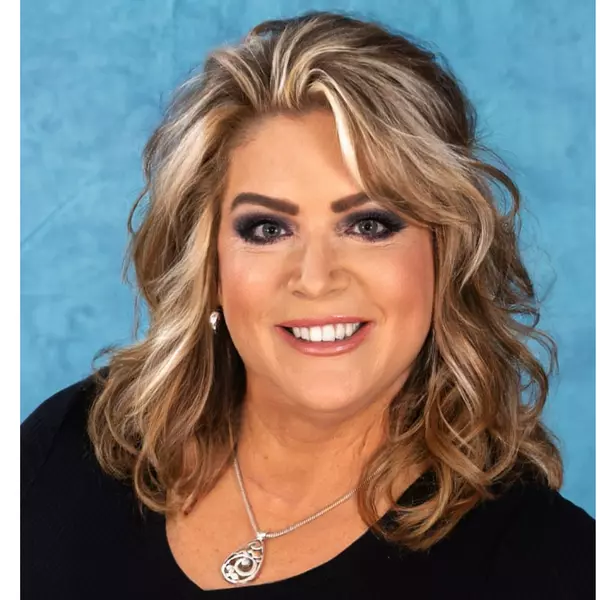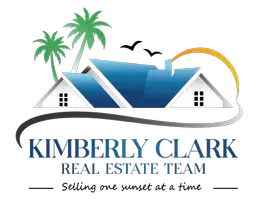
3 Beds
2 Baths
1,536 SqFt
3 Beds
2 Baths
1,536 SqFt
Key Details
Property Type Single Family Home
Sub Type Single Family Residence
Listing Status Active
Purchase Type For Sale
Square Footage 1,536 sqft
Price per Sqft $178
Subdivision Marion Oaks Un 02
MLS Listing ID G5083026
Bedrooms 3
Full Baths 2
HOA Y/N No
Originating Board Stellar MLS
Year Built 1975
Annual Tax Amount $1,305
Lot Size 8,712 Sqft
Acres 0.2
Lot Dimensions 80x100
Property Description
The heart of the home, the kitchen, has been meticulously updated with new shaker cabinets, granite countertops, and sleek stainless-steel appliances, creating a culinary haven where memories can be crafted with every meal. Adjacent to the kitchen lies an indoor laundry room, a thoughtful touch that adds convenience to daily routines.
Beyond the kitchen, a spacious bonus living area beckons, providing a canvas for personal expression and shared moments with loved ones. The updated bathrooms, adorned with new hardware, freshly tiled showers and floors, and brand-new vanities, exude a sense of rejuvenation and tranquility
This home is not merely a physical structure but a testament to thoughtful renovation, with every aspect meticulously addressed, from the new roof ensuring a harmonious living experience.
Stepping outside, the nearby community center offers a sanctuary for an active lifestyle, with basketball, volleyball, and shuffleboard courts, as well as a playground, fostering a sense of community and encouraging a balanced approach to life.
This thoughtfully renovated home invites us to embrace the essence of mindful living, where every detail has been carefully considered to create a sanctuary that nurtures the mind, body and soul. WELCOME HOME!!
Location
State FL
County Marion
Community Marion Oaks Un 02
Zoning R1
Rooms
Other Rooms Den/Library/Office, Florida Room
Interior
Interior Features Built-in Features, Ceiling Fans(s), Open Floorplan, Smart Home, Solid Wood Cabinets, Thermostat, Walk-In Closet(s)
Heating Central, Electric
Cooling Central Air
Flooring Ceramic Tile, Luxury Vinyl, Vinyl
Fireplaces Type Electric, Living Room
Furnishings Furnished
Fireplace true
Appliance Dishwasher, Disposal, Electric Water Heater, Microwave, Refrigerator
Laundry Electric Dryer Hookup, Inside, Washer Hookup
Exterior
Exterior Feature Irrigation System, Lighting, Private Mailbox, Rain Gutters, Sidewalk, Sliding Doors
Garage Spaces 1.0
Fence Wood
Community Features Sidewalks
Utilities Available Public, Sprinkler Meter, Street Lights
Waterfront false
Roof Type Shingle
Porch Front Porch, Patio, Porch
Attached Garage true
Garage true
Private Pool No
Building
Lot Description Level, Sidewalk, Paved
Story 1
Entry Level One
Foundation Block, Brick/Mortar, Slab
Lot Size Range 0 to less than 1/4
Sewer Public Sewer
Water Public
Architectural Style Custom, Florida, Historic, Mid-Century Modern, Traditional
Structure Type Block,Brick,Concrete,Stone,Stucco,Wood Frame
New Construction false
Others
Pets Allowed Cats OK, Dogs OK, Yes
Senior Community No
Ownership Fee Simple
Acceptable Financing Cash, Conventional, FHA, USDA Loan, VA Loan
Membership Fee Required None
Listing Terms Cash, Conventional, FHA, USDA Loan, VA Loan
Special Listing Condition None

GET MORE INFORMATION

REALTOR®
kimberlyclarkrealtor@gmail.com
662 S Gulfview Blvd, Clearwater Beach, FL, 33767, USA






