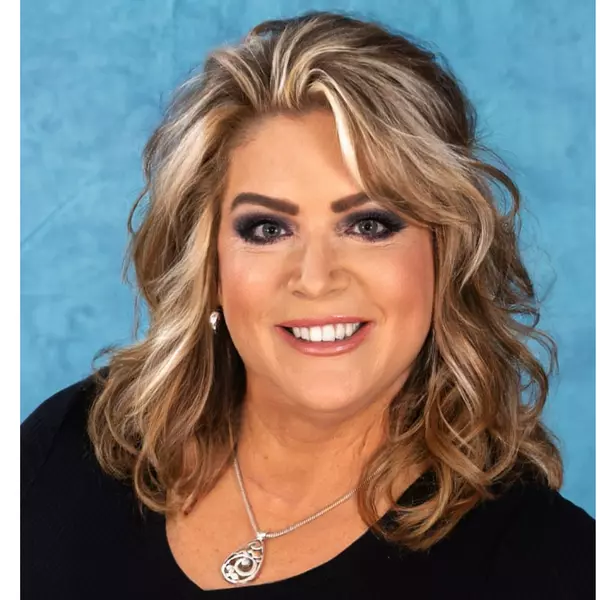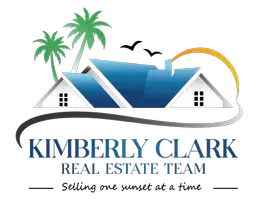
4 Beds
4 Baths
2,840 SqFt
4 Beds
4 Baths
2,840 SqFt
Key Details
Property Type Single Family Home
Sub Type Single Family Residence
Listing Status Active
Purchase Type For Sale
Square Footage 2,840 sqft
Price per Sqft $308
Subdivision Laureate Park Ph 2A
MLS Listing ID O6212726
Bedrooms 4
Full Baths 3
Half Baths 1
HOA Fees $495/qua
HOA Y/N Yes
Originating Board Stellar MLS
Year Built 2015
Annual Tax Amount $8,929
Lot Size 7,405 Sqft
Acres 0.17
Property Description
The Shaw Hickory flooring on the first floor invites you to explore further, leading you to the heart of the home—a gourmet kitchen that dreams are made of. Imagine creating culinary masterpieces on the expansive granite countertops, while the high-end stainless steel appliances stand ready to bring your creations to life. With a large center island and a decorative tile backsplash, this kitchen is as functional as it is beautiful.
As you continue your journey through this exquisite residence, you'll discover thoughtful touches at every turn. Tall ceilings and numerous windows flood the home with natural light, creating an inviting atmosphere that beckons you to relax and unwind. The primary suite is a sanctuary of comfort, boasting a spacious walk-in closet and a beautifully designed super shower, where you can indulge in luxurious self-care routines.
Upstairs, three additional bedrooms offer ample space for family and guests, while a bonus loft area provides endless possibilities for entertainment and relaxation. Step outside to the large covered lanai, where you can enjoy al fresco dining or simply bask in the Florida sunshine.
With a detached three-car garage and a prime location in the desirable Laureate Park community, this home offers the perfect blend of luxury, comfort, and convenience. Don't miss your opportunity to make this dream home a reality—schedule your showing today!
Plantation Shutters Throughout: Enjoy privacy and elegance with plantation shutters adorning every window in the home, adding a touch of Southern charm.
Shaw Hickory Flooring on 1st Floor: Immerse yourself in the warmth and durability of Shaw Hickory flooring throughout the entire first floor, providing both style and functionality.
Large Kitchen Island: The heart of the home boasts a spacious kitchen island, perfect for culinary endeavors and casual dining alike.
Featured on the Laureate Park Sign: This exceptional property is proudly showcased on the Laureate Park sign, a testament to its prominence within the community.
David Weekly Reef Model: Embrace luxury living in one of the most sought-after home plans by David Weekley, renowned for its impeccable design and craftsmanship.
Location
State FL
County Orange
Community Laureate Park Ph 2A
Zoning PD/AN
Interior
Interior Features Crown Molding, High Ceilings, Living Room/Dining Room Combo, Open Floorplan, Primary Bedroom Main Floor, Solid Wood Cabinets, Tray Ceiling(s), Window Treatments
Heating Central
Cooling Central Air
Flooring Hardwood
Fireplace false
Appliance Built-In Oven, Cooktop, Dishwasher, Disposal, Microwave, Refrigerator
Laundry Laundry Room
Exterior
Exterior Feature French Doors, Irrigation System
Garage Spaces 3.0
Community Features Dog Park, Fitness Center, Golf Carts OK, Park, Playground, Pool, Restaurant, Sidewalks, Tennis Courts
Utilities Available Cable Available, Electricity Connected, Public, Sewer Connected
Amenities Available Fitness Center, Park, Playground, Pool, Tennis Court(s)
Waterfront false
Roof Type Metal,Shingle
Attached Garage true
Garage true
Private Pool No
Building
Story 2
Entry Level Two
Foundation Block
Lot Size Range 0 to less than 1/4
Sewer Public Sewer
Water None
Structure Type Cement Siding,HardiPlank Type
New Construction false
Schools
Elementary Schools Laureate Park Elementary
Middle Schools Lake Nona Middle School
High Schools Lake Nona High
Others
Pets Allowed Yes
HOA Fee Include Internet,Pool
Senior Community No
Ownership Fee Simple
Monthly Total Fees $165
Acceptable Financing Cash, Conventional, FHA, VA Loan
Membership Fee Required Required
Listing Terms Cash, Conventional, FHA, VA Loan
Special Listing Condition None

GET MORE INFORMATION

REALTOR®
kimberlyclarkrealtor@gmail.com
662 S Gulfview Blvd, Clearwater Beach, FL, 33767, USA






