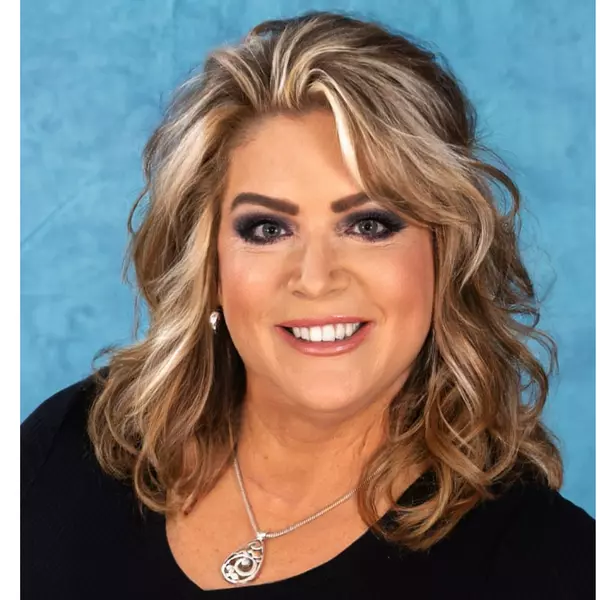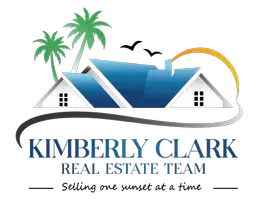
5 Beds
4 Baths
2,990 SqFt
5 Beds
4 Baths
2,990 SqFt
Key Details
Property Type Single Family Home
Sub Type Single Family Residence
Listing Status Active
Purchase Type For Sale
Square Footage 2,990 sqft
Price per Sqft $223
Subdivision Southshore Bay (Forest Brooke Ph 1A)
MLS Listing ID T3529250
Bedrooms 5
Full Baths 3
Half Baths 1
HOA Fees $236/qua
HOA Y/N Yes
Originating Board Stellar MLS
Year Built 2019
Annual Tax Amount $7,777
Lot Size 10,454 Sqft
Acres 0.24
Property Description
At the front of the home, a French-door entry opens to a versatile first-floor office that can also serve as a guest room. Beyond the staircase, a convenient half-bath provides the perfect respite for guests. The large laundry room is a chore enthusiast’s dream, complete with cabinetry, a built-in ironing board, clothes rack, and wet sink.
The kitchen is a culinary delight, featuring pleasing greige hues, upgraded appliances, and cabinetry. Show off your dinnerware in glass-front cabinets, and impress your guests with meals prepared using the dual wall ovens and a smooth 5-burner cooktop range. The kitchen boasts quartz countertops, under-cabinet lighting, a decorative backsplash, pendant lighting, a bead-board island, and a deluxe range hood. A large pantry and a chef’s prep island with additional seating add to the kitchen’s appeal.
The centrally located gathering room is bathed in sunlight and offers stunning pool views. Adjacent to the dining space, sliders open to a covered rear patio, perfect for outdoor dining. The first-floor primary suite features well-placed built-in cabinetry and a bonus space ideal for binge-watching or reading. The en-suite bath includes a deluxe shower, garden soaking tub, dual vanity and a walk in closet with custom built-ins.
Head up the staircase and you will find a large tiled flex space suitable for a second gathering room or media room. Four additional carpeted guest bedrooms and 2 additional upgraded bathrooms round out the upstairs. Recent updates include overhead ceiling storage racks in garage, gutters, and ceiling fans in bedrooms, gathering room, loft and lanai.
Let’s talk about the POOL! Sellers have added a luxurious heated salt water pool and spa with upgraded fountains and color-changing lights. They also added large concrete pad suitable for play space and recreation activities. With no direct backyard neighbors, the home gives you the privacy you deserve.
The South Shore Bay community features a renowned LAGOON resort area of crystal blue waters, perfect for kayaking, swimming, and outdoor water sports. Amenities of the Lagoon include a beverage and snack bar, rentable cabanas, concerts and community entertainment year round, as well as a Dog park for your furry family members. This community also features Ultrafi technology, ensuring the fastest internet speeds. Situated in beautiful Wimauma, in the southern part of Hillsborough County, you are minutes from great shopping, plentiful restaurants, and the beautiful sunsets of Florida's West Coast.
Experience the perfect blend of luxury and lagoon life in this exceptional home.
Location
State FL
County Hillsborough
Community Southshore Bay (Forest Brooke Ph 1A)
Zoning PD
Rooms
Other Rooms Den/Library/Office, Loft
Interior
Interior Features Ceiling Fans(s), Eat-in Kitchen, High Ceilings, Kitchen/Family Room Combo, Open Floorplan, Primary Bedroom Main Floor, Split Bedroom, Stone Counters, Thermostat, Walk-In Closet(s)
Heating Central, Electric, Zoned
Cooling Central Air
Flooring Carpet, Ceramic Tile
Fireplace false
Appliance Built-In Oven, Cooktop, Dishwasher, Electric Water Heater, Microwave, Range Hood, Refrigerator, Water Softener
Laundry Inside, Laundry Room
Exterior
Exterior Feature Hurricane Shutters, Irrigation System, Lighting, Private Mailbox, Rain Gutters, Sidewalk, Sliding Doors, Sprinkler Metered
Garage Driveway, Garage Door Opener
Garage Spaces 2.0
Fence Vinyl
Pool Child Safety Fence, Heated, Salt Water
Community Features Clubhouse, Deed Restrictions, Dog Park, Gated Community - No Guard, Pool, Sidewalks
Utilities Available BB/HS Internet Available, Cable Available, Electricity Connected, Sewer Connected, Sprinkler Meter, Water Connected
Amenities Available Cable TV, Gated, Pool, Recreation Facilities
Waterfront false
Roof Type Shingle
Porch Front Porch, Rear Porch, Screened
Attached Garage true
Garage true
Private Pool Yes
Building
Lot Description Landscaped, Sidewalk
Story 2
Entry Level Two
Foundation Slab
Lot Size Range 0 to less than 1/4
Sewer Public Sewer
Water Public
Architectural Style Contemporary
Structure Type Block,Stucco,Wood Frame
New Construction false
Schools
Elementary Schools Reddick Elementary School
Middle Schools Shields-Hb
High Schools Sumner High School
Others
Pets Allowed Yes
HOA Fee Include Cable TV,Pool,Internet,Recreational Facilities,Security
Senior Community No
Ownership Fee Simple
Monthly Total Fees $108
Acceptable Financing Cash, Conventional, FHA, VA Loan
Membership Fee Required Required
Listing Terms Cash, Conventional, FHA, VA Loan
Special Listing Condition None

GET MORE INFORMATION

REALTOR®
kimberlyclarkrealtor@gmail.com
662 S Gulfview Blvd, Clearwater Beach, FL, 33767, USA






