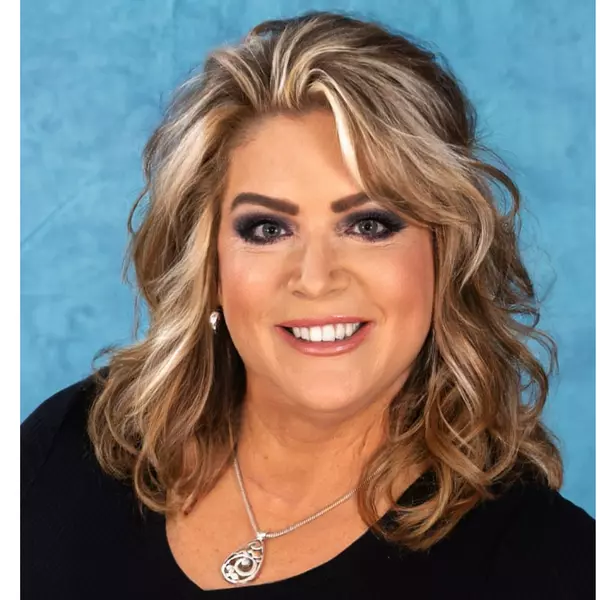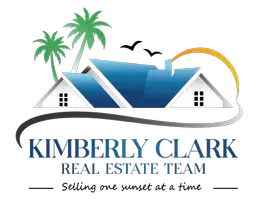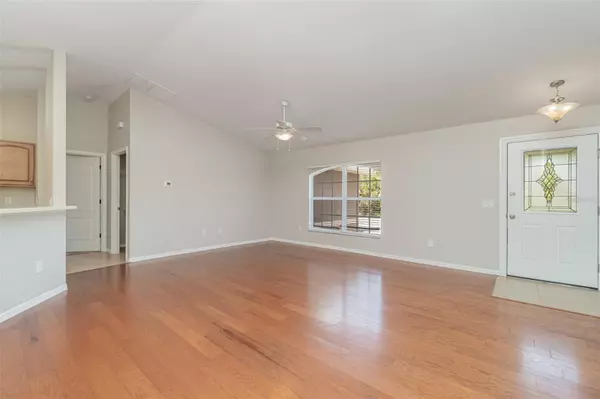
3 Beds
2 Baths
1,541 SqFt
3 Beds
2 Baths
1,541 SqFt
Key Details
Property Type Single Family Home
Sub Type Single Family Residence
Listing Status Active
Purchase Type For Sale
Square Footage 1,541 sqft
Price per Sqft $193
Subdivision Port Charlotte Sub 34
MLS Listing ID O6186397
Bedrooms 3
Full Baths 2
HOA Y/N No
Originating Board Stellar MLS
Year Built 2005
Annual Tax Amount $4,538
Lot Size 10,454 Sqft
Acres 0.24
Property Description
As you step through the front door, you're greeted by a cozy living room featuring plush carpeting, large windows, and a welcoming ambiance ideal for relaxing with family or entertaining guests.
The heart of the home lies in the spacious kitchen, boasting modern appliances, ample cabinet space, and a convenient breakfast bar. Adjacent to the kitchen is the dining area, where you can enjoy meals with loved ones in a bright and airy atmosphere, perfect for both casual dining and formal gatherings.
Beyond the dining area lies the den, providing additional space for a home office, media room, or playroom to suit your lifestyle needs. With its flexible layout and natural light, the den offers endless possibilities for customization and enjoyment.
The primary bedroom suite offers a peaceful retreat from the outside world, complete with a spacious layout, a walk-in closet, and a private ensuite bathroom featuring. Two additional bedrooms provide versatility for guests, or hobbies, each offering ample closet space and comfortable accommodations.
Outside, the backyard offers a tranquil escape with its lush landscaping, patio area, and plenty of space for outdoor activities and relaxation. Whether you're hosting summer barbecues or enjoying quiet evenings under the stars, this outdoor oasis provides endless opportunities for leisure and enjoyment.
Location
State FL
County Sarasota
Community Port Charlotte Sub 34
Zoning RSF2
Rooms
Other Rooms Attic, Den/Library/Office, Formal Dining Room Separate, Inside Utility
Interior
Interior Features Ceiling Fans(s), Primary Bedroom Main Floor, Split Bedroom, Walk-In Closet(s)
Heating Central, Electric
Cooling Central Air
Flooring Carpet, Ceramic Tile, Laminate
Furnishings Unfurnished
Fireplace false
Appliance Dishwasher, Electric Water Heater, Microwave, Range, Refrigerator, Washer, Water Softener
Laundry Inside, Laundry Room
Exterior
Exterior Feature Hurricane Shutters, Rain Gutters
Garage Garage Door Opener
Garage Spaces 2.0
Utilities Available Cable Available
Waterfront false
View Trees/Woods
Roof Type Shingle
Porch Enclosed
Attached Garage true
Garage true
Private Pool No
Building
Story 1
Entry Level One
Foundation Slab
Lot Size Range 0 to less than 1/4
Sewer Septic Tank
Water Well
Structure Type Block,Stucco
New Construction false
Schools
Elementary Schools Atwater Elementary
Middle Schools Woodland Middle School
High Schools North Port High
Others
Pets Allowed Yes
Senior Community No
Ownership Fee Simple
Acceptable Financing Cash, Conventional
Listing Terms Cash, Conventional
Special Listing Condition None

GET MORE INFORMATION

REALTOR®
kimberlyclarkrealtor@gmail.com
662 S Gulfview Blvd, Clearwater Beach, FL, 33767, USA






