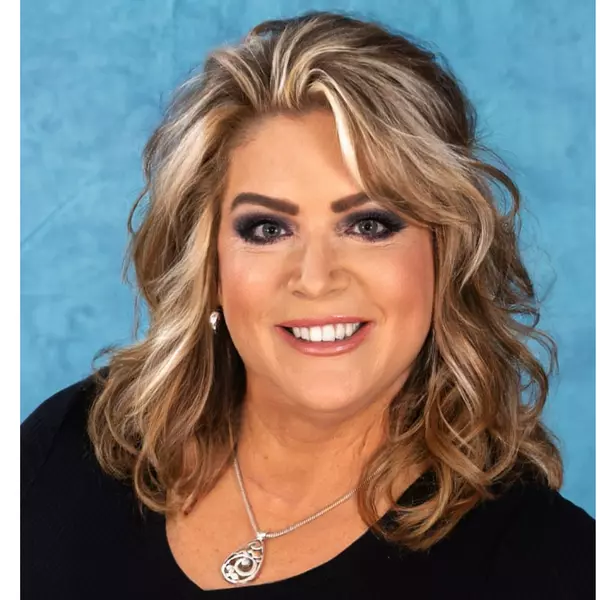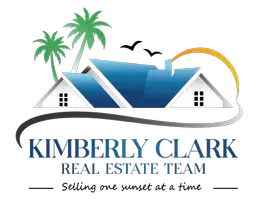
3 Beds
3 Baths
2,200 SqFt
3 Beds
3 Baths
2,200 SqFt
Key Details
Property Type Single Family Home
Sub Type Single Family Residence
Listing Status Active
Purchase Type For Sale
Square Footage 2,200 sqft
Price per Sqft $499
Subdivision Sandhill Lake
MLS Listing ID A4595595
Bedrooms 3
Full Baths 3
HOA Fees $2,370
HOA Y/N Yes
Originating Board Stellar MLS
Year Built 2020
Annual Tax Amount $6,014
Lot Size 0.320 Acres
Acres 0.32
Property Description
Built in 2020, by renowned award-winning luxury homebuilder, Heritage Builders, this home boasts three lavish (En suite) bedrooms. The open floorplan design creates a seamless flow throughout the house, with 12-foot ceilings adding to the sense of space and tranquility. As you enter through the grand 10-foot double doors with glass panels, you'll immediately appreciate the luxurious touches and high-quality finishes.
All windows and sliding glass doors are hurricane-resistant, providing peace of mind during storm seasons. The 12x24 luxury porcelain tile floors add a touch of modern elegance to every room in the house.
The Gourmet Kitchen is a chef's dream, complete with a gas stove, waterfall-edge quartz countertops, a glass tile backsplash, custom wood cabinets, and top-of-the-line Café Appliances. The kitchen also offers a spacious pantry, providing ample storage space for all your culinary needs.
The main bedroom offers two oversized windows overlooking the pool and lake, with a private door leading directly to the pool and lanai. The bathroom features quartz countertops, a double sink, and a stand-alone custom imported porcelain tub, creating a spa-like retreat.
Each bedroom boasts a walk-in closet made from custom wood and features its own bathroom, providing both comfort and privacy. The guest room also offers a handsome built-in office nook, adding flexibility to your lifestyle.
Open the pocket sliding glass doors from the living room to let the fresh air in while enjoying the picturesque lake view. Step outside onto the enclosed fenced lanai and bask in the Florida sunshine or take a dip in the state-of-the-art pool. The beautifully designed concrete pavers and the possibility of an outdoor kitchen further enhance the allure of outdoor living.
No expense was spared in creating this lavish modern luxury home. Please refer to the attached Feature & Upgrade list for a detailed overview of the high-end amenities and finishes.
The location of this property is truly unbeatable, with Siesta Key beach, Myakka Park, Downtown Sarasota, Serenoa Golf Club, Bent Tree Country Club, and more all just a short 10–20-minute away. Enjoy the convenience of nearby amenities while still relishing the privacy and serenity of this exclusive gated community.
Don't miss out on the opportunity to secure your own slice of paradise. Schedule a showing today!
Location
State FL
County Sarasota
Community Sandhill Lake
Interior
Interior Features Built-in Features, Ceiling Fans(s), Eat-in Kitchen, High Ceilings, In Wall Pest System, Open Floorplan, Primary Bedroom Main Floor, Solid Surface Counters, Solid Wood Cabinets, Split Bedroom, Stone Counters, Thermostat, Walk-In Closet(s), Window Treatments
Heating Central, Electric, Gas
Cooling Central Air
Flooring Epoxy, Tile
Furnishings Unfurnished
Fireplace false
Appliance Convection Oven, Cooktop, Dishwasher, Disposal, Dryer, Exhaust Fan, Freezer, Gas Water Heater, Microwave, Range, Range Hood, Refrigerator, Washer
Laundry Inside, Laundry Room
Exterior
Exterior Feature Irrigation System, Lighting, Rain Gutters, Shade Shutter(s), Sidewalk, Sliding Doors
Garage Driveway, Garage Door Opener
Garage Spaces 2.0
Fence Fenced, Other
Pool Gunite, In Ground, Lighting, Outside Bath Access, Pool Alarm
Community Features Clubhouse, Community Mailbox, Deed Restrictions, Gated Community - No Guard, No Truck/RV/Motorcycle Parking, Pool, Sidewalks, Wheelchair Access
Utilities Available BB/HS Internet Available, Cable Connected, Electricity Connected, Natural Gas Connected, Phone Available, Public, Sewer Connected, Sprinkler Well, Street Lights, Underground Utilities, Water Connected
Amenities Available Clubhouse, Gated, Maintenance, Pool, Recreation Facilities, Spa/Hot Tub, Wheelchair Access
Waterfront true
Waterfront Description Lake
View Y/N Yes
View Pool, Trees/Woods, Water
Roof Type Tile
Porch Other
Attached Garage true
Garage true
Private Pool Yes
Building
Lot Description Corner Lot, In County, Landscaped, Oversized Lot, Sidewalk, Paved, Private
Entry Level One
Foundation Slab
Lot Size Range 1/4 to less than 1/2
Builder Name Heritage Builders of West Florida
Sewer Public Sewer
Water Public
Architectural Style Contemporary, Custom, Florida
Structure Type Block,Stucco
New Construction false
Schools
Elementary Schools Lakeview Elementary
Middle Schools Sarasota Middle
High Schools Riverview High
Others
Pets Allowed Breed Restrictions, Number Limit, Yes
HOA Fee Include Common Area Taxes,Pool,Maintenance Structure,Maintenance Grounds,Maintenance,Pest Control,Private Road,Recreational Facilities
Senior Community No
Ownership Fee Simple
Monthly Total Fees $395
Acceptable Financing Cash, Conventional, FHA, VA Loan
Membership Fee Required Required
Listing Terms Cash, Conventional, FHA, VA Loan
Num of Pet 2
Special Listing Condition None

GET MORE INFORMATION

REALTOR®
kimberlyclarkrealtor@gmail.com
662 S Gulfview Blvd, Clearwater Beach, FL, 33767, USA






