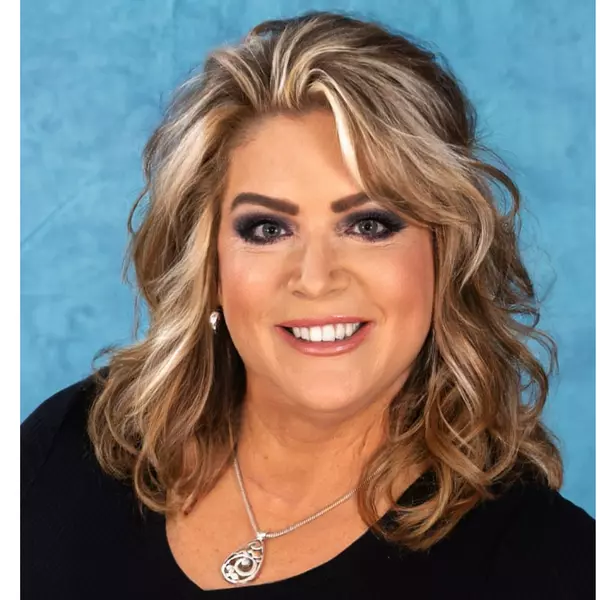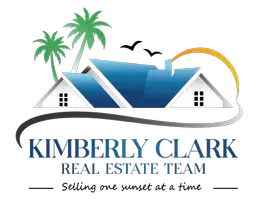
3 Beds
2 Baths
1,684 SqFt
3 Beds
2 Baths
1,684 SqFt
Key Details
Property Type Single Family Home
Sub Type Single Family Residence
Listing Status Pending
Purchase Type For Sale
Square Footage 1,684 sqft
Price per Sqft $211
Subdivision Briarwood Estates
MLS Listing ID S5094175
Bedrooms 3
Full Baths 2
Construction Status Inspections
HOA Fees $162/qua
HOA Y/N Yes
Originating Board Stellar MLS
Year Built 2015
Annual Tax Amount $2,632
Lot Size 9,583 Sqft
Acres 0.22
Property Description
The open kitchen features granite countertops in the kitchen, stainless steel appliances, and a breakfast bar. granite countertops, and solid wood dark cabinets.
The master bedroom offers a huge walk-in closet and in suite master bath with dual sink and separate bath and shower stall. 2nd bathroom has also dual sinks and a bath. Tile throughout the house (not in bedrooms and flex room). Entrance to garage leads you to inside laundry room. This house has an oversized lot. Exterior features include brick pavers in the driveway.
Location is key as it is walking distance to schools, minutes from shopping, restaurants, and major highways. Make an appointment today!
Location
State FL
County Osceola
Community Briarwood Estates
Zoning RES
Interior
Interior Features Ceiling Fans(s), Living Room/Dining Room Combo, Open Floorplan, Thermostat, Walk-In Closet(s)
Heating Central
Cooling Central Air
Flooring Carpet, Ceramic Tile
Fireplace false
Appliance Dishwasher, Disposal, Dryer, Electric Water Heater, Microwave, Range, Refrigerator, Washer
Laundry Laundry Room
Exterior
Exterior Feature Lighting, Sidewalk, Sliding Doors
Garage Spaces 2.0
Utilities Available BB/HS Internet Available, Electricity Available, Electricity Connected, Sewer Connected, Water Available, Water Connected
Amenities Available Playground
Roof Type Shingle
Attached Garage false
Garage true
Private Pool No
Building
Lot Description Oversized Lot
Entry Level One
Foundation Slab
Lot Size Range 0 to less than 1/4
Sewer Public Sewer
Water Public
Structure Type Block,Stucco
New Construction false
Construction Status Inspections
Schools
Elementary Schools St Cloud Elem
Middle Schools St. Cloud Middle (6-8)
High Schools Harmony High
Others
Pets Allowed Yes
Senior Community No
Ownership Fee Simple
Monthly Total Fees $54
Acceptable Financing Cash, Conventional, FHA, VA Loan
Membership Fee Required Required
Listing Terms Cash, Conventional, FHA, VA Loan
Special Listing Condition None

GET MORE INFORMATION

REALTOR®
kimberlyclarkrealtor@gmail.com
662 S Gulfview Blvd, Clearwater Beach, FL, 33767, USA






