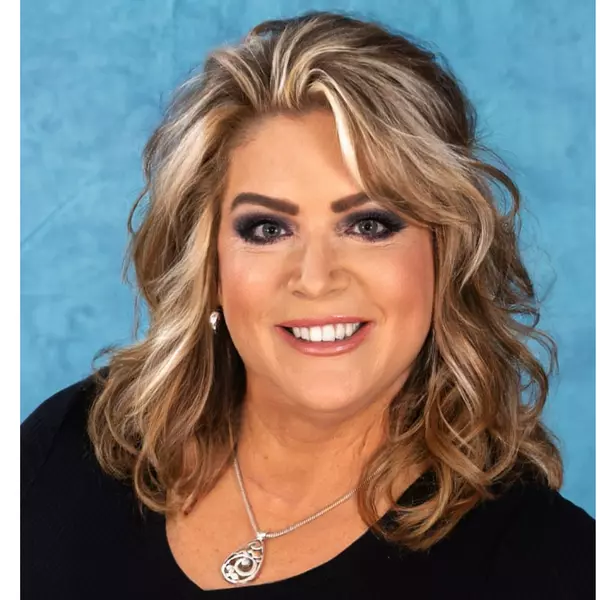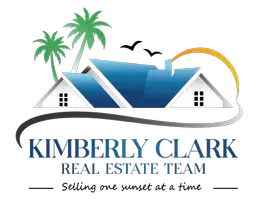
3 Beds
3 Baths
1,545 SqFt
3 Beds
3 Baths
1,545 SqFt
Key Details
Property Type Townhouse
Sub Type Townhouse
Listing Status Pending
Purchase Type For Sale
Square Footage 1,545 sqft
Price per Sqft $252
Subdivision Rolling Oaks Ph 7
MLS Listing ID L4938139
Bedrooms 3
Full Baths 3
Construction Status Appraisal,Financing,Inspections
HOA Fees $474/mo
HOA Y/N Yes
Originating Board Stellar MLS
Year Built 2022
Annual Tax Amount $3,345
Lot Size 1,306 Sqft
Acres 0.03
Property Description
This lovely 3 BR/3 Bath home comes with furniture optional, and can be used as a full-time residence, second home, or even as a short-term rental property.
It is the perfect getaway, within 5 miles of Disney! Boasting many high-end upgrades, including 10ft ceilings, 8-foot doors, gorgeous quartz countertops in kitchen and baths, and beautiful stairs! Floors are wood-look tile for super easy maintenance and durability. There is even a private owners' lockable closet! For extra energy efficiency, the windows are double-paned. Other features include ceiling fans, a full suite of Samsung appliances including Washer and Dryer, and a spacious open concept floor plan featuring sliding glass doors leading out to a private patio with brick pavers. This resort-style community features several large swimming pools in the Margaritaville resort hotel complex, 4 pools near the villa itself, multiple restaurants and bars, a fitness center, full-service spa, lush and tranquil walking trails and loads of entertainment nearby!!
Villa furnished through City Furniture and Housewares Package *(included with purchase with Full Price Offer) Includes furnishings, Blinds, Drapes, TV's, Artwork, Kitchen Necessities, Dishware, Linens, and so much more... Don't miss this opportunity. Make your appointment to see this captivating Villa today!
Location
State FL
County Osceola
Community Rolling Oaks Ph 7
Zoning CT
Interior
Interior Features Ceiling Fans(s), Kitchen/Family Room Combo, Living Room/Dining Room Combo, PrimaryBedroom Upstairs, Open Floorplan, Solid Surface Counters, Walk-In Closet(s), Window Treatments
Heating Central
Cooling Central Air
Flooring Ceramic Tile
Fireplace false
Appliance Dishwasher, Disposal, Dryer, Microwave, Range, Refrigerator, Washer
Exterior
Exterior Feature Irrigation System, Lighting, Sidewalk, Sliding Doors, Sprinkler Metered
Community Features Clubhouse, Fitness Center, Gated Community - No Guard, Golf Carts OK, Irrigation-Reclaimed Water, Park, Playground, Pool, Wheelchair Access
Utilities Available BB/HS Internet Available, Cable Connected, Electricity Connected, Sewer Connected, Sprinkler Meter, Water Connected
Waterfront false
Roof Type Shingle
Attached Garage false
Garage false
Private Pool No
Building
Entry Level Two
Foundation Slab
Lot Size Range 0 to less than 1/4
Sewer Public Sewer
Water Public
Structure Type Block,Stucco
New Construction false
Construction Status Appraisal,Financing,Inspections
Schools
Elementary Schools Westside K-8
Middle Schools Kissimmee Middle
High Schools Celebration High
Others
Pets Allowed Breed Restrictions
HOA Fee Include Guard - 24 Hour,Cable TV,Common Area Taxes,Pool,Internet,Maintenance Structure,Maintenance Grounds,Maintenance,Pest Control,Private Road,Security,Sewer,Trash
Senior Community No
Ownership Fee Simple
Monthly Total Fees $474
Acceptable Financing Cash, Conventional
Membership Fee Required Required
Listing Terms Cash, Conventional
Special Listing Condition None

GET MORE INFORMATION

REALTOR®
kimberlyclarkrealtor@gmail.com
662 S Gulfview Blvd, Clearwater Beach, FL, 33767, USA






