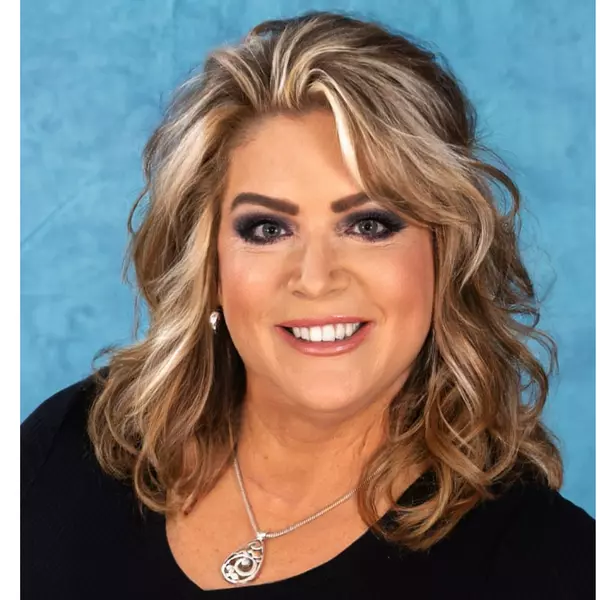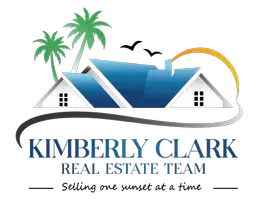$218,000
$225,000
3.1%For more information regarding the value of a property, please contact us for a free consultation.
2 Beds
2 Baths
816 SqFt
SOLD DATE : 03/06/2024
Key Details
Sold Price $218,000
Property Type Condo
Sub Type Condominium
Listing Status Sold
Purchase Type For Sale
Square Footage 816 sqft
Price per Sqft $267
Subdivision Pine Shadows Condo Ph 02
MLS Listing ID T3503837
Sold Date 03/06/24
Bedrooms 2
Full Baths 2
HOA Fees $337/mo
HOA Y/N Yes
Originating Board Stellar MLS
Year Built 1980
Annual Tax Amount $1,763
Lot Size 2,613 Sqft
Acres 0.06
Property Description
MAINTENANCE FREE LIVING IN THE PERFECT ORLANDO LOCATION!! Well maintained 2 bedroom, 2 bath, one car garage one floor condo located in Central Orlando - easy access to I4, turnpike and major highways. Minutes to University of Central Florida and Valencia College. Everything is close - Theme Parks, Millenia Mall, grocery stores, restaurants, entertainment, and all the shopping you would need within minutes. This unit has gorgeous brick lay porcelain tile throughout, fresh paint, 42 In cabinetry in kitchen, HUGE bedrooms, large closets, walk in shower in primary bath and tub shower combo in secondary bath. The family room will accommodate the largest of furniture and spacious eat in area. The kitchen has a snack bar overlooking family room. Upgraded stainless steel kitchen appliances, Backsplash accent, pantry, lots of counter space and 42"cabinetry for storage. Inside laundry. Deep one car garage with built in storage cabinets. Updates - No Popcorn ceilings, new fans, New fixtures, new porcelain brick lay tile, updated shower tile, Newer stainless steel appliances, fresh paint, and added closet organizers. Located across the street from a huge pond, enormous pool, tennis courts, racquetball courts, basketball courts, barbecue areas with grills, dog park and a lovely treed park area. Short distance to shared mailbox areas. In the rear of the community is another pond with several picnic tables and barbecue grills. Plenty of room for gatherings. The community is well maintained with mature trees offering great shade and pretty landscaping. This rare find of a one story unit with a garage will not last. Call today for your private showing.
Location
State FL
County Orange
Community Pine Shadows Condo Ph 02
Zoning R-3A
Rooms
Other Rooms Great Room, Inside Utility
Interior
Interior Features Ceiling Fans(s), Kitchen/Family Room Combo
Heating Central
Cooling Central Air
Flooring Ceramic Tile, Tile
Fireplace false
Appliance Dishwasher, Disposal, Dryer, Electric Water Heater, Microwave, Range, Refrigerator, Washer
Laundry Inside, Laundry Closet
Exterior
Exterior Feature Storage, Tennis Court(s)
Garage Garage Door Opener, Garage Faces Rear, Guest, Open
Garage Spaces 1.0
Community Features Community Mailbox, Deed Restrictions, Dog Park, Park, Pool, Racquetball, Sidewalks, Tennis Courts
Utilities Available BB/HS Internet Available, Cable Available, Electricity Connected, Phone Available, Public, Sewer Connected, Water Connected
Amenities Available Basketball Court, Park, Pool, Racquetball, Tennis Court(s)
Waterfront false
Roof Type Shingle
Attached Garage true
Garage true
Private Pool No
Building
Lot Description In County
Story 1
Entry Level One
Foundation Slab
Sewer Public Sewer
Water Public
Architectural Style Patio Home
Structure Type Block,Brick,Vinyl Siding
New Construction false
Others
Pets Allowed Cats OK, Dogs OK
HOA Fee Include Pool,Maintenance Grounds
Senior Community No
Ownership Condominium
Monthly Total Fees $337
Acceptable Financing Cash, Conventional, FHA
Membership Fee Required Required
Listing Terms Cash, Conventional, FHA
Special Listing Condition None
Read Less Info
Want to know what your home might be worth? Contact us for a FREE valuation!

Our team is ready to help you sell your home for the highest possible price ASAP

© 2024 My Florida Regional MLS DBA Stellar MLS. All Rights Reserved.
Bought with CHARLES RUTENBERG REALTY ORLANDO
GET MORE INFORMATION

REALTOR®
kimberlyclarkrealtor@gmail.com
662 S Gulfview Blvd, Clearwater Beach, FL, 33767, USA






