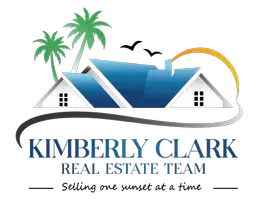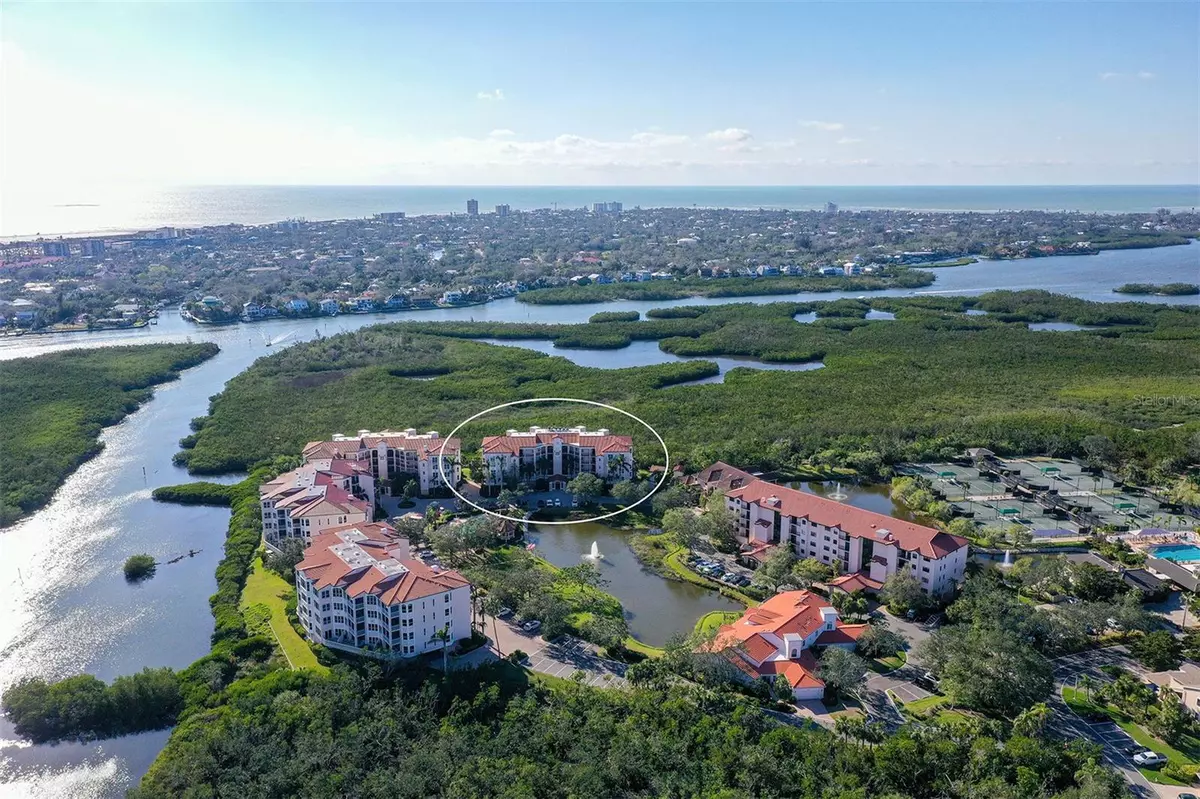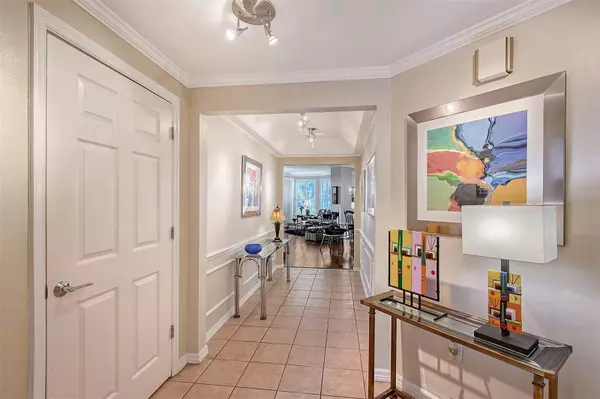3 Beds
2 Baths
1,930 SqFt
3 Beds
2 Baths
1,930 SqFt
Key Details
Property Type Condo
Sub Type Condominium
Listing Status Active
Purchase Type For Sale
Square Footage 1,930 sqft
Price per Sqft $419
Subdivision Eagles Point At The Landings 1
MLS Listing ID A4641988
Bedrooms 3
Full Baths 2
Condo Fees $4,077
HOA Y/N No
Originating Board Stellar MLS
Year Built 1993
Annual Tax Amount $3,618
Lot Size 0.420 Acres
Acres 0.42
Property Sub-Type Condominium
Property Description
The warmth of the Brazilian cherry wood floors guides you from room to room, through the dining room and effortlessly into the living room and Florida room. This end unit boasts natural light from every direction. The kitchen features newer cabinets and door knobs, Italian tile countertops, a large granite island, ample storage, a walled pantry, a new stainless steel workstation sink, and a reverse osmosis water system with a warranty until February 2026. The dining room is spacious enough to accommodate large gatherings and the Swarovski chandelier adds a touch of elegance.
The expanded Florida room, with newer tile and hurricane sliders, provides over 2,000 square feet of living space. The balcony overlooks a natural mangrove habitat and incredible sunsets.
The main bedroom, also overlooking the natural habitat, has been recently painted in a soft, pastel shade. New Brazilian cherry wood floors have been added to the bedroom and the custom-designed main closet. The main bathroom features newer granite countertops, cabinets with new knobs, sinks and faucets, a new mirror with molding, an updated shower with a new shower head, grab bars, and doors, and a comfort-height toilet. The lighting fixtures have also been updated.
Both guest rooms are generously sized. One guest room features views of the lake and plantation shutters, while the other, currently used as an office, also has lake views, new carpet, freshly painted, and plantation shutters.
A lovely gallery with gallery lighting and ample wall space to display your favorite pieces welcomes you upon entering the home.
Parking is under the building in a gated garage, and your deeded space and private storage room are near the secured lobby entrance. Eagles Point has its own pool, and you can also enjoy access to all of the other community amenities, including the Landings Racquet Club next door featuring har-tru tennis courts, a pool, spa, sauna, and fitness center. There are walking paths that lead to the community gazebo on the bay where you can watch the boats and the birds, fish and relax. Lovely stores and a variety of dining venues and a Publix are just outside the gates. You are minutes to Siesta Key and its World Famous Beach, as well as Sarasota's vibrant Downtown.
Enjoy gracious living in the heart of Sarasota!
Location
State FL
County Sarasota
Community Eagles Point At The Landings 1
Zoning RMF1
Rooms
Other Rooms Inside Utility
Interior
Interior Features Ceiling Fans(s), Crown Molding, Eat-in Kitchen, High Ceilings, Living Room/Dining Room Combo, Open Floorplan, Primary Bedroom Main Floor, Solid Surface Counters, Split Bedroom, Tray Ceiling(s), Walk-In Closet(s), Window Treatments
Heating Central
Cooling Central Air
Flooring Carpet, Ceramic Tile, Hardwood
Furnishings Unfurnished
Fireplace false
Appliance Dishwasher, Disposal, Dryer, Electric Water Heater, Exhaust Fan, Kitchen Reverse Osmosis System, Microwave, Range, Range Hood, Refrigerator, Washer, Wine Refrigerator
Laundry Electric Dryer Hookup, Inside, Laundry Room, Washer Hookup
Exterior
Exterior Feature Balcony, Irrigation System, Sliding Doors
Parking Features Deeded, Ground Level, Guest
Garage Spaces 1.0
Community Features Clubhouse, Community Mailbox, Deed Restrictions, Fitness Center, Gated Community - Guard, Golf Carts OK, Pool, Racquetball, Tennis Courts
Utilities Available Cable Connected, Electricity Connected, Public, Sewer Connected, Water Connected
Amenities Available Clubhouse, Elevator(s), Gated, Lobby Key Required, Maintenance, Pool, Racquetball, Security, Shuffleboard Court, Storage, Tennis Court(s), Trail(s), Vehicle Restrictions
View Park/Greenbelt
Roof Type Tile
Porch Covered, Enclosed, Patio, Rear Porch
Attached Garage false
Garage true
Private Pool No
Building
Story 1
Entry Level One
Foundation Slab
Sewer Public Sewer
Water Public
Architectural Style Custom
Structure Type Concrete,Stucco
New Construction false
Schools
Elementary Schools Phillippi Shores Elementary
Middle Schools Brookside Middle
High Schools Riverview High
Others
Pets Allowed Yes
HOA Fee Include Guard - 24 Hour,Common Area Taxes,Pool,Insurance,Maintenance Structure,Maintenance Grounds,Pest Control,Private Road,Recreational Facilities,Security,Sewer,Trash,Water
Senior Community No
Pet Size Small (16-35 Lbs.)
Ownership Condominium
Monthly Total Fees $1, 709
Acceptable Financing Cash, Conventional
Membership Fee Required None
Listing Terms Cash, Conventional
Num of Pet 2
Special Listing Condition None
Virtual Tour https://pix360.com/phototour3/39243/

GET MORE INFORMATION
REALTOR®
kimberlyclarkrealtor@gmail.com
662 S Gulfview Blvd, Clearwater Beach, FL, 33767, USA






