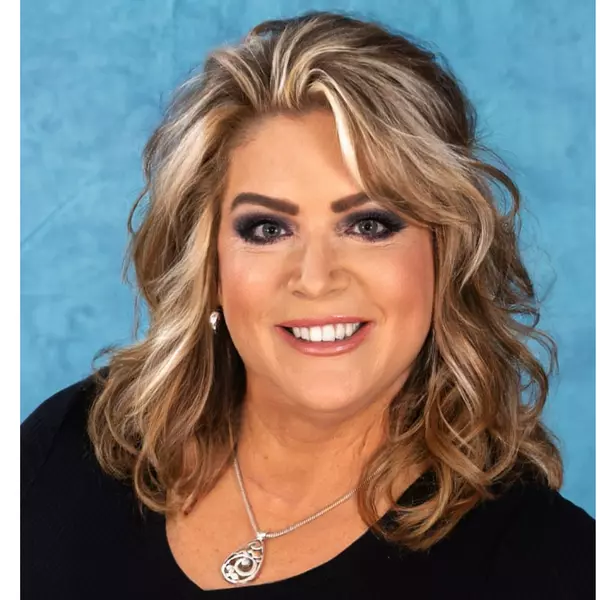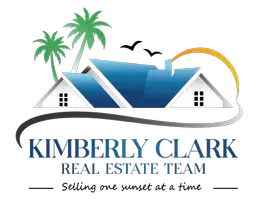
3 Beds
3 Baths
2,648 SqFt
3 Beds
3 Baths
2,648 SqFt
Key Details
Property Type Single Family Home
Sub Type Single Family Residence
Listing Status Active
Purchase Type For Sale
Square Footage 2,648 sqft
Price per Sqft $169
Subdivision Rainbow Spgs 05 Rep
MLS Listing ID O6251466
Bedrooms 3
Full Baths 2
Half Baths 1
HOA Fees $59/qua
HOA Y/N Yes
Originating Board Stellar MLS
Year Built 2003
Annual Tax Amount $4,118
Lot Size 0.600 Acres
Acres 0.6
Lot Dimensions 95x148
Property Description
Welcome to 9809 SW 195th Circle, a stunning retreat nestled in the peaceful community of Dunnellon. This spacious 3-bedroom, 2.5-bathroom home offers a blend of comfort and luxury, with a gorgeous pool that transforms your backyard into a private oasis. Imagine relaxing poolside under the Florida sun or hosting unforgettable gatherings with family and friends in your serene outdoor space.
The pool area features plenty of screened in space for lounging, surrounded by lush landscaping that adds privacy and a tropical feel. Whether you're unwinding after a long day, or enjoying an evening dip under the stars, this pool is sure to be the centerpiece of your outdoor living.
Inside, the home boasts an open floor plan, modern kitchen with stainless steel appliances, and spacious bedrooms, all designed with comfort in mind. The large living area flows seamlessly to the outdoor space, perfect for entertaining or simply enjoying the best of Florida living. With the home being situated perfectly on the street it has the feeling of NO neighbors!
Located in a quiet neighborhood, yet close to all amenities, this home is a true gem.
Location
State FL
County Marion
Community Rainbow Spgs 05 Rep
Zoning R1
Interior
Interior Features Ceiling Fans(s), High Ceilings, Open Floorplan, Primary Bedroom Main Floor, Vaulted Ceiling(s), Walk-In Closet(s)
Heating Electric
Cooling Central Air
Flooring Carpet, Ceramic Tile
Furnishings Unfurnished
Fireplace false
Appliance Dishwasher, Microwave, Range, Refrigerator
Laundry Inside
Exterior
Exterior Feature Garden, Sliding Doors
Garage Spaces 2.0
Pool In Ground, Lighting
Utilities Available Public
Waterfront false
Roof Type Shingle
Attached Garage true
Garage true
Private Pool Yes
Building
Story 1
Entry Level One
Foundation Slab
Lot Size Range 1/2 to less than 1
Sewer Public Sewer
Water Public
Structure Type Concrete,Stucco
New Construction false
Others
Pets Allowed Yes
HOA Fee Include None
Senior Community No
Ownership Fee Simple
Monthly Total Fees $19
Acceptable Financing Cash, Conventional, FHA, Other, VA Loan
Membership Fee Required Required
Listing Terms Cash, Conventional, FHA, Other, VA Loan
Special Listing Condition None

GET MORE INFORMATION

REALTOR®
kimberlyclarkrealtor@gmail.com
662 S Gulfview Blvd, Clearwater Beach, FL, 33767, USA






